
Churches and Cathedrals of Manhattan, New York City - 9
Personal notes and information gleaned following a visit October 2003, and features only the churches which I discovered during my seven days in New York. The churches face in all sorts of directions, the descriptions that follow therefore have ritual directions which assumes the high altar is at the east end of the building. The churches are all Roman Catholic, unless otherwise mentioned, and are featured in the order I visited them.
Church of the Heavenly Rest (Episcopal) ( Fifth Avenue & E 90th Street)
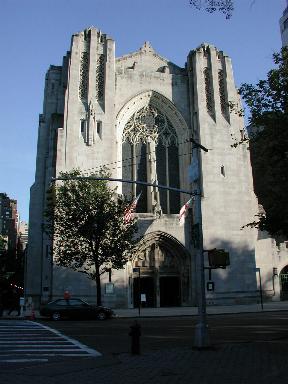 |
The church has always stood on
Fifth Avenue, but originally much further south on E45th
Street intersection. It was founded by a group of Civil
War veterans in 1865. The present site on the eastern
side of Central Park was acquired from Mrs Andrew
Carnegie. The foundation stone was laid in 1926 and the
church held its first service in 1929. The architect was
Bertram Goodhue but he had died in 1924 so his plans were
executed by Hardie Phillip (of Mayers, Murray &
Phillip). During restoration work in 1993 there was a
major fire and the church was restored by Gerald Allen
and Jeffrey Harbison. It is a modernised Gothic style, almost Art Deco in some features, with a shimmering facade of limestone with large Geometric four light window above a double portal. Flanking this are two turrets, like miniature towers. The doors lead into a vestibule under the west gallery, and this opens with three arches into the nave proper. The aisles are passages between the internal buttresses which rise with arches to near-full height, the spaces between with two low arches to a triforium above and tall side windows. The latter are filled with stained glass made by the English firm of Powells, to the designs of J.H.Hogan. The nave is very wide and has a vault, suspended from a steel framing. To the south of the nave is a side chapel, dedicated to The Beloved Disciple, recalling the church which was closed when this church was built and is now the RC church of St Thomas More (see below). |
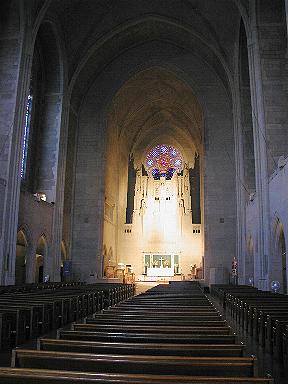 |
The chancel is narrrower and a
little lower and also is vaulted. The east wall has a
very large reredos (designed by Earl N.Thorp) above which
a rose window completes the design. The glass here came
from Scotland and was designed by J.Gordon Guthrie. I found the church open, which it generally is on weekdays from 1000-1600h. |
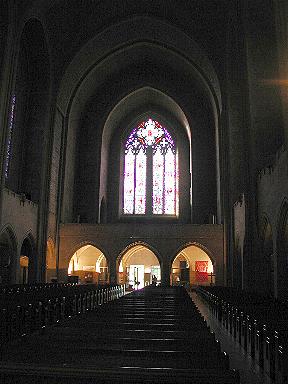 |
St Thomas More (65 E 89th Street) formerly the Episcopal Church of The Blessed Disciple
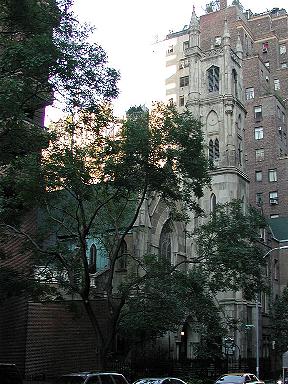 |
Built 1870-73 by Hubert &
Pirsson as an Episcopal church, but merged in 1925 with
the church of the Heavenly Rest (see
above) and closed when that was
opened. The church was then bought by the Reformed Church
of Harlem in 1929 and used by that congregation until a
decision was taken to sell in 1949. The church was subsequently closed, bought by the Roman Catholic Archdioces of New York and rededicated to St Thomas More, the parish being created in 1950. Alterations by William Boegel for Roman Catholic use. The church has its main front towards 89th Street, with a rather absurdly tall and thin tower at the SW (actual SE) corner. Inside the church consists of a wide clerestoried nave with four-bayed aisles and a short lofty chancel. There is an outer side chapel (Foley Chapel) with vaulting on the north side of the church, but does not open into the aisle visually. I found the church open, with a very helpful lady tending to the flowers who unlocked the side chapel for me to see and also showed me the vestries on the tower side of the church. |
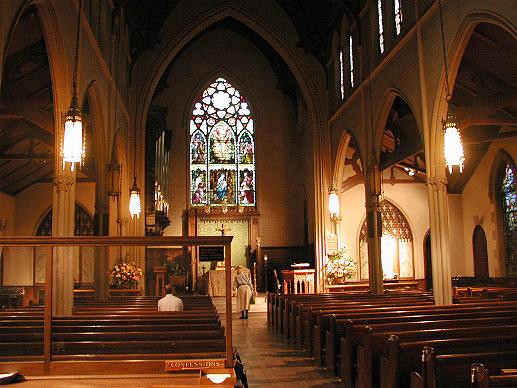 |
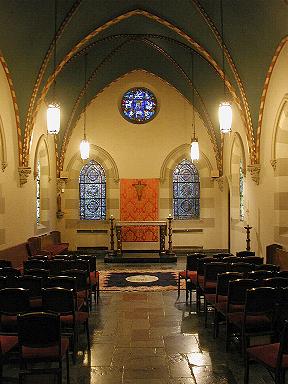 |
| All Souls (Unitarian) (East
80th Street and Lexington Ave) This is the fifth All Souls church to be built in Manhattan since 1819, in a classical style, looking like it could be nearly 200 years old. Yet this church was built in 1932 to the plans of Hobart Ujohn, and replaced a church on 4th Avenue and 20th Street. The steeple is the main accent onto Lexington. The interior consists of a nave with arcades of Ionic columns and semi-circular arches from which shallow coffered transverse ceilings cover the passage aisles created. Shallow east apse. Sadly I found the church locked, but in fairness it was late afternoon by the time I arrived. |
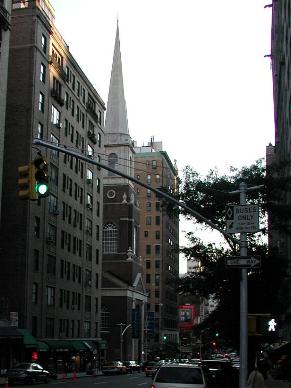 |
St Jean-Baptiste (Lexington Ave & E76th Street)
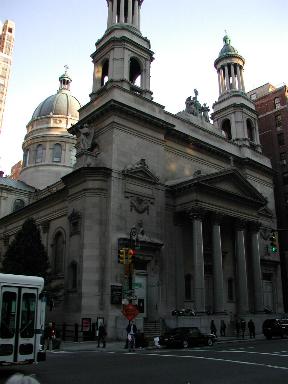 |
The first church stood on the northern side
of East 76th Street, between Lexington and Third Avenues.
It was built 1882-84, in a simple Gothic style, and held
600 people. The church was built by French Canadians. The present church was begun on a new sute on Lexington Avenue in 1912 and opened in 1914. The architect was Nicholas Serracino. It has twin west towers 150 feet high, and a dome over the crossing 175 feet high. The west front is quite austere and angular, but relieved by the central portico and the dainty but awkwardly-placed open stages of the towers. The interior is one of New York's most lavish and I was disappointed not to have the ability to explore. The church was open in the late afternoon as mass was being celebrated. I remained at the west end and managed to take a couple of photos before leaving. A major restoration of the exterior and interior was completed in November 1997. The interior was redecorated by Felix Chavez.
|
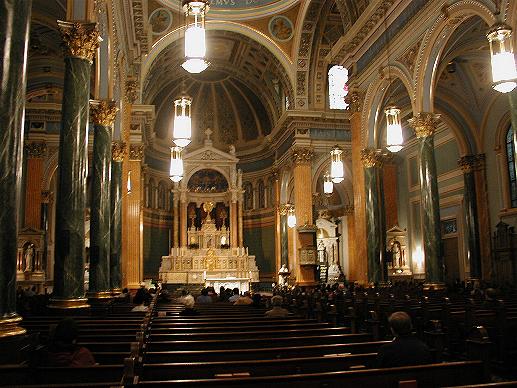 |
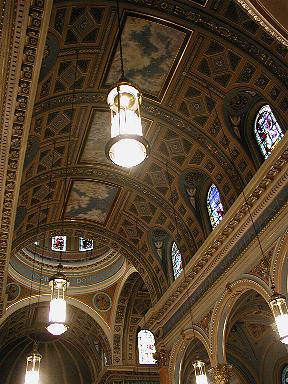 |
St Vincent Ferrer (Lexington Ave & East 65th Street)
| Third church on this site, built 1914-18 to
the designs of Bertram Goodhue. It replaced one of 1869
and is a Dominican foundation. Sadly on my visit in
October 2003 it was impossible to appreciate the exterior
design and especially the west front as it was shrouded
in netting and scaffolding, undergoing restoration work. I was so impressed with the interior that the photo (right) was taken on my second visit, which sadly clashed with mass. My first visit was without a working camera but I was able to explore more. Cathedralesque interior, the nave of five bays (the west narrower with entrance vestibule and gallery above) with four bayed low arches to the aisles. Above these arches is a small panelled trifoium and above this tall three-light windows rising 50% of the total height, a stunning design. Crossing with transepts and a three bayed chancel as high as the nave ending in a beautiful five-light window filling most of the wall above an ornate reredos (with carving by Lee Lawrie). Apparently a fifteen-storey- high tower was planned but never built. |
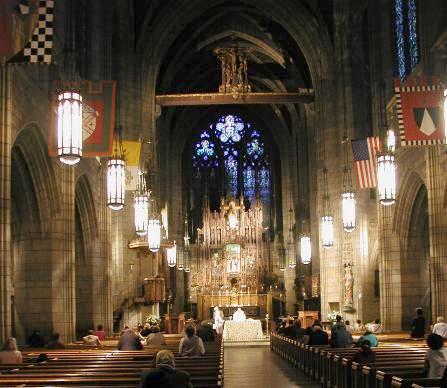 |
Central Presbyterian Church (Park Avenue and East 64th Street)
| This is one of the oddest buildings, a church
with seemingly a hall and appartments above. Arts and
Crafts style, and a tower that recalls St Germain
l'Auxerrois in Paris. The building dates from 1920, and
was built for the Baptists by John D Rockefeller. It
became the Central Presbyterian Church when the
congregation purchased it in 1929 from the Baptist church
, who moved out to the much larger structure on Riverside
Drive. The interior is simple and peaceful. Vaulted and divided into a hall church with very slim arcades, its most striking feature are the tall paired two-light windows on the north side, repeated as blank windows on the south, except in the wider transeptal extension. In the transept and over the west end are galleries. Six-light west window, the east window a grouping of 1-2-1 light stepped windows, Also in this picture is the portico of the Third Church of Christ, Scientist. 1922-24 by Delano & Aldrich. |
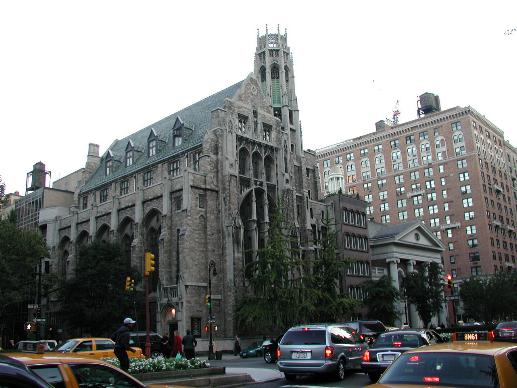 |
<BACK> <MANHATTAN INDEX> <NEXT>
page updated 25th August 2007