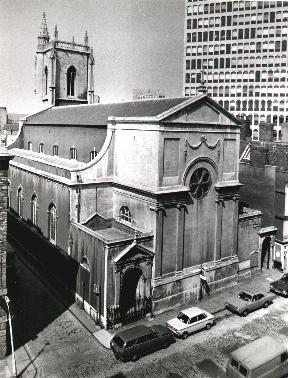
ST
THOMAS THE MARTYR
CITY
BRISTOL
|
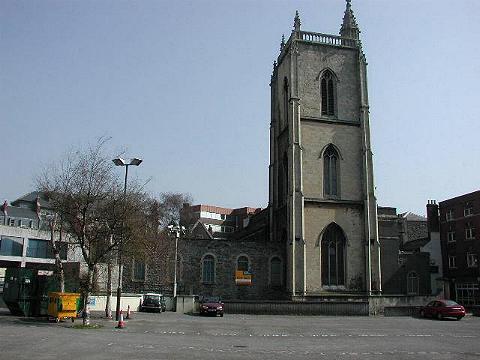 |
Crossing
Bristol Bridge from the old city you enter the first suburb of
the city, often referred to as the Temple area after Temple Church. St Thomas is closer to Bristol
Bridge and west of what is now Victoria Street, whilst Temple
church is to the east. Both were large medieval churches but St
Thomas was rebuilt in the C18 except for the massive west tower.
To the north is the massive office block of the Robertson
Building, and to the west is its car park area, so rarely seen
without a sea of vehicles, except on Good Friday when the picture
above was taken. The church was first mentioned in the early C13,
and was probably founded c1200. Until 1852 it was a
chapel-of-ease to Bedminster Parish Church as was St Mary Redcliffe nearby.
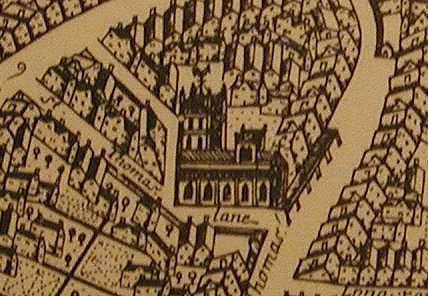 |
Of the medieval
church the tower survives. This stood at the north-west
corner of the church, and is late C15, restored in
1896-97. The only depiction of the former church is found
on James Millerd's Great Map of Bristol, 1673. He depicts
a church five bays long without transepts. He also shows
what appears to be a central tower, referred to as the
lantern. The Churchwardens' accounts of 1620 state that
"Paid Saml. Griffen glazier for newe glazinge the
iii great windowes in the churche lanthorne beinge 374
foote of glasse at 4d per foote..... £6.4s8d." It
is likely the depiction is accurate, as Millerd was an
attender at services here and became churchwarden himself
in 1676. This lantern seems to have been a local feature,
as the churches of St Nicholas and St John-on-the-Wall are shown with these
features on the 1673 map and that at St John's survives.
Millerd shows however twin bell openings on each stage of
the tower whereas today these are single. |
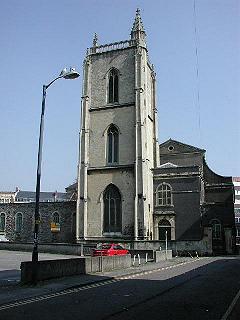 |
The exterior has fine
ashlar stonework to the chancel and the tower, the other
walls are rendered with stone dressings. The tower sits
most unhappily in juxta-position to the church, but it
seems to have stood in this angle of the medieval church
too. It is massive, has an open parapet with set-back
pinnacles in three corners and a "Bristol
spirelet" in the fourth. The parish rooms adjoin to
the north of the tower (and were offered for sale at
Easter 2002!) The new church has a narthex which connects
the tower to the nave, and here are the only other
remains of the medieval church, the west respond of the
north arcade and springers for the vault of the
northaisle and four sumptuous bosses. This aisle must
have been a splendid sight. |
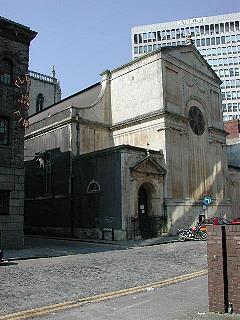 |
The body of the church
was found to be in poor repair and the Churchwardens' accounts
show the decision to demolish it which was done 1789-90. James
Allen designed the new church which held its first service on
21st December 1793. Outside there is little to distinguish it
apart from the ashlar-faced east end which is treated as a giant
blank Venetian window with Ionic pilasters with the (now)
circular window placed in the top of the central
"light" with a garland swag and pediment above. The
original plan had a semi-circular window here, the alterations
were done in 1879. The south-east (disused) porch also has a fine
external pedimented doorway.
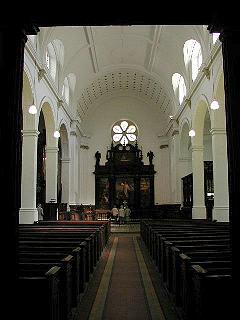 |
Inside the cool classical
lines of the church enhance the dark-stained fittings,
many of which seem designed for the church but were in
fact previously in the medieval building. Yet it also has
the feel of a Gothic church with clerestoried nave and
aisles. The main ceiling is a panelled tunnel vault, and
the chancel has a fine coffered ceiling. The west gallery
is like a Doric portico and originally carried the organ.
It dates from c1728. Above is a row of memorials and a
large frame for a painting which was commissioned in 1827
(St Thomas before Our Lord by
John King) to be added to the top of the reredos, moved
here in the 1879 restoration and badly damaged in a fire
towards the end of the C20 following redundancy. The box
pews made for the old church in 1755. were cut down for
in the 1878-9 restoration, the surplus oak used for
wainscoting in the aisles; here the original mahogany
capping is till in place on top of the pews. |
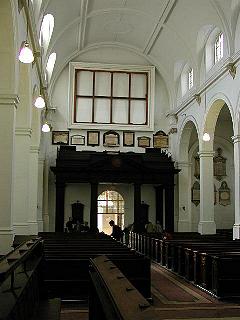 |
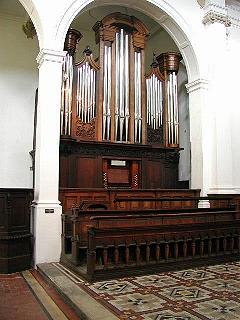 |
The space above the
gallery was created by the removal of the 1730 organ case
to the east end of the north aisle. This too was
destroyed by a fire in the late C20 and the present organ
case I believe came from the church of St Werburgh. The reredos is splendid work of
1716 with Corinthian pilasters and columns. The original
composition included The Lord's Prayer, The Ten
Commandments and The Creed in the large panels. The
paintings there now of The Prodigal Son, The Sermon on
the Mount and The Good Samaritan are by Fritz von Kamptz
(who was then living in Clifton) and put up in 1907. The
altar rails are late C18 but the altar itself dates from
1879. |
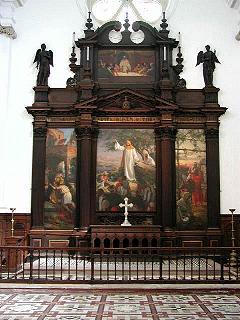 |
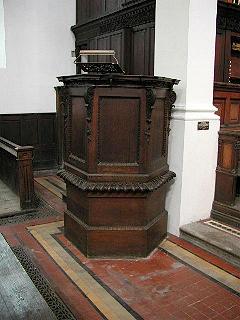 |
The three-decker pulpit
stood in the centre of the nave, it was cut down into its
present form in 1879. The lectern opposite has been made
from the former Georgian font. |
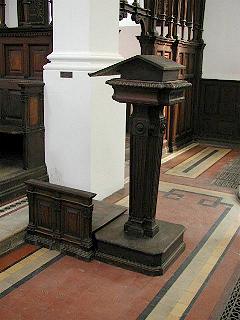 |
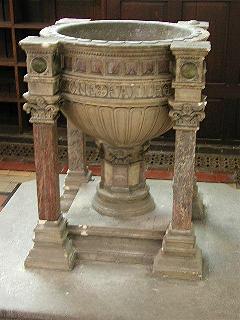 |
The replacement font
stands in the south aisle and is particularly well-suited
to the church, despite its 1879 date. In the south chapel
the original communion table is preserved, together with
a semi-circular rail that stood in front of the
font-now-lectern. |
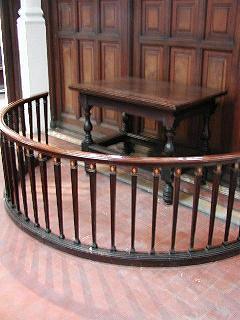 |
The view below comes
from the collection of Rev.D.Cawley with permission. It is an
unusual view taken c1970 but shows the east end off to
perfection. The ashlar stonework contrast sharply with the
rendered side walls.
The church is now in
the care of the Churches
Conservation Trust
and is usually open on Mondays 1100-1600. At othertimes a key is
available nearby.
Back to Bristol churches Index


page created 9th
June 2002












