
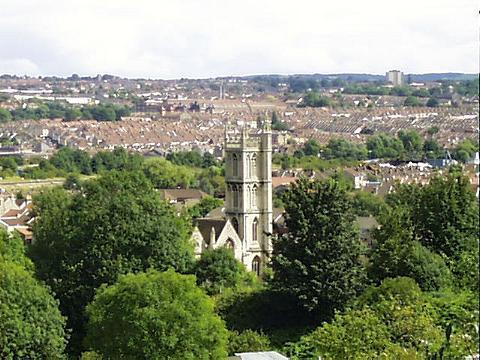
This church used to stand in the city centre, in Clare Street. The stones of the tower were carefully dismantled, numbered and re-erected on this new site in East Bristol. The architect J Bevan did however manage to move the stair turret from the NW angle to the SW angle of the tower and the new church is much bigger than the old. This work was done 1877-9. From Ashley Down, the church seems to be set in a country setting with the city beyond. However the streets around the church are compact later C19 terraced properties in the main, although there are a lot less of them.
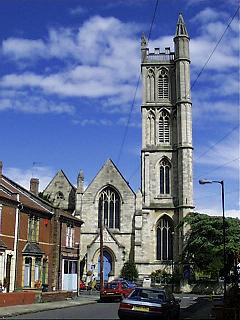 |
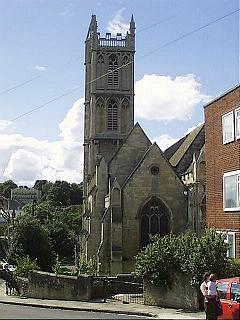 |
|||
The west front is a new creation, as is the chancel. The church also has a west porch. Inside the tower has fan-vaulting. All looks well in the sunshine, the tower reaching 90feet into the sky.
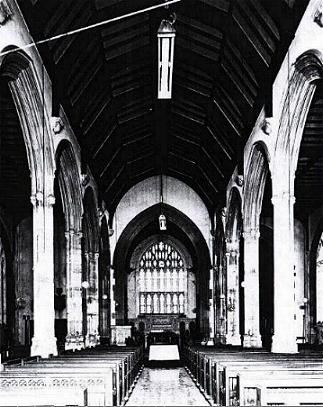
The new church has a six-bayed nave and aisles, the old church only had four. However the piers and most windows in the aisles are from the old church. The chancel is handsome and has a seven-light east window. Several monuments were also transferred from the City Centre to the new church, as was the 15th Century font and a sword-rest.
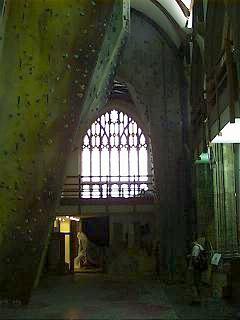 |
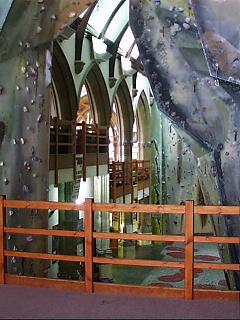 |
|||
View East Aug 2000 |
View south-west from chancel |
The church remains externally untouched but the interior is now used as a rock-climbing centre. Much of the north aisle and north arcade is covered by artificial rock faces. However the owners seem sympathetic to visitors standing inside for a look as long as they are not in the way of the sportspeople or standing where it is not safe to do so! However as the centre expands and extends its climbing surfaces, most of the church is disappearing behind the new fixtures. Changing facilities are in the south aisle and there is a cafe below this, as well as the entrance cash kiosk.
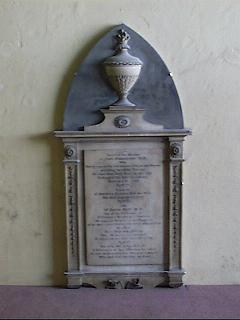 |
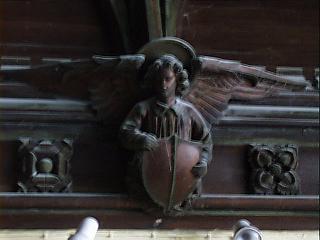 |
|||
Chancel false floor cuts off foot of tablet |
One of the several dusty Angels in the chancel |
Strangely enough behind many of the new climbing walls, the original fixtures and furnishings survive, including many of the pews. I did not see the font or the monument to John Barker d1607 with reclining effigy but did see the stone pulpit and reredos encased in protective glass, and I am assured that the rock faces and internal alterations are entirely reversable. Some monuments survive in the chancel, their bases hidden below the inserted floor. However the fan-vault serves as a splendid ceiling for the office - I want one too!
However, a cause for concern seems to be the crystals coming through the stonework, which in turn cause the stone to flake away leaving a bright bath-stone patch contrasting to the grimier original surface. Is this caused by the increased humidity within the building? The sweat of many bodies climbing high (and just where do they -if they do- shower?)
Back to Bristol churches Index