
St Paul SOUTHVILLE Bedminster Bristol Now the parish church of Bedminster, since the destruction of St John in the second world war which was not rebuilt. It was also blitzed and services transferred to its daughter church of St David until St Paul was reopened. |
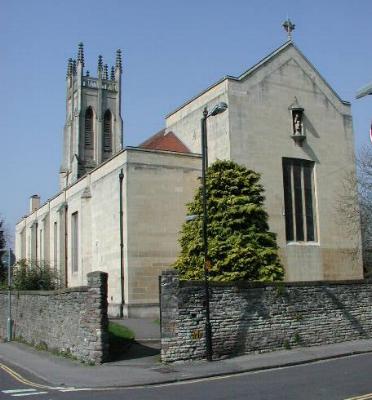 |
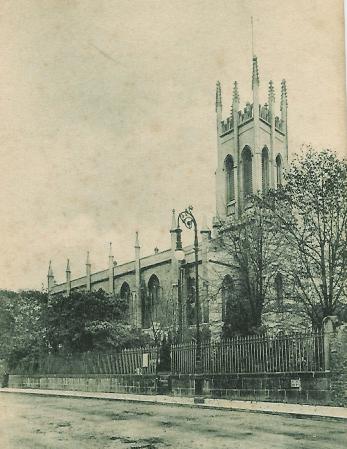 |
The site of St Paul was in the 1820s
part of the garden of John Acraman. He sold the site at
the price of GBP200 per acre, so he was hardly a true
benefactor. The foundation stone was laid on 8th
September 1829 by the Bishop of Bath & Wells and
GBP3000 was given by the Church Commissioners from their
New Churches Fund, the parish raising a similar sum. It
was to be a chapel-of-ease to St John, as already
were the churches of St Thomas, CITY and St
Mary Redcliffe. The architect was Charles Dyer, who chose
the typical Georgian Gothic style; he would later design
the classical Victoria Rooms in Clifton. On 24th October
1831, just over two years later, the church was
consecrated. The church could accomomodate 1780
worshippers and often topped the Sunday attendance
figures for the city through the next hundred years. It
became an independent parish church in August 1852. The church as built had no chancel , but was a rectangular hall with galleries on three sides. The organ stood at the east end of the south gallery and the galleries themselves were supported on thin cast iron columns. Outside the church bristled with pinnacles, with eight crocket pinnacles atop the tower. The site is prominent and closes the view from Bristol's Centre along the floating harbour, where the Watershed and Arnolfini stand today. |
| In 1892 a general restoration was
begun prior to the construction of a chancel to the
designs of Vincent Voisey who had been appointed
architect in 1889 ref: Cleeve - St Paul's church
Bedminster (The formative years) Bristol 1981 (based on surviving manuscripts and parish
magazines). Other sources
suggest the architect was John Bevan. It was in a correct
local C15 Perpendicular style. This church was blitzed on Good Friday 1941, the nave was burnt out and the chancel completely wrecked, the east wall collapsing. Services transferred to the recently closed St David. Rebuilding of the church was begun to the plans of Eustace Button in 1956 reusing much of the outer walls and the church was reopened on 22nd March 1958. Button's design simplified the detail to an overall "feel" of Gothic. |
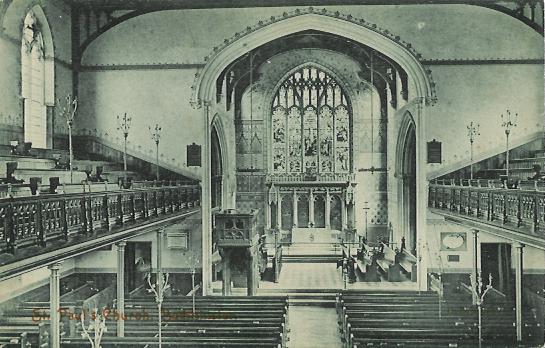 |
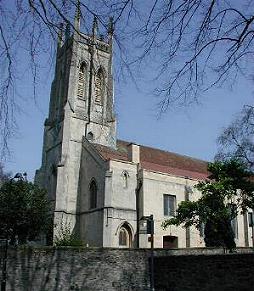 |
The west end of the church and the tower are still the work of Dyer and unusually the architect has "signed" his work on the western face of the tower. Further drama ensued here in 1990 when hurricane force gusts of wind brought down one of the corner pinnacles which fell through the roof. St David's was again brought back into use for services; the opportunity was also taken to remodel the west end of the church by filling in the upper level of the gallery to create parish rooms which ultimately sealed the fate of St David's church. | 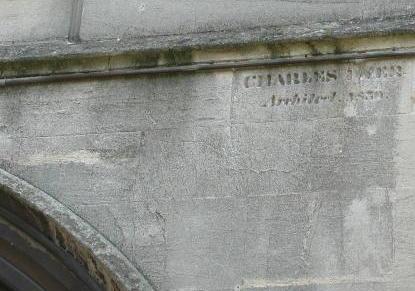 |
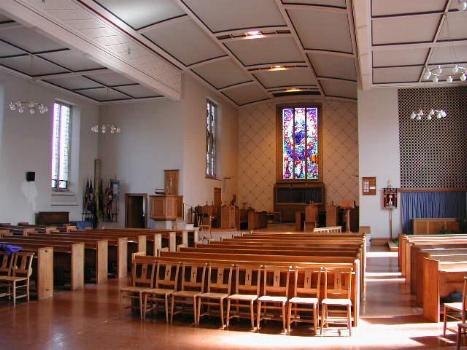 |
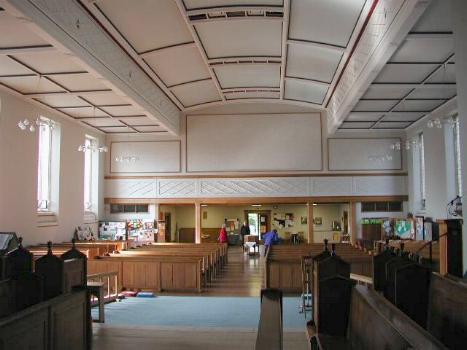 |
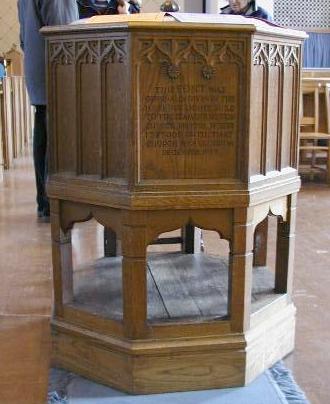 |
The interior of today preserves nothing of the original fittings, the destruction of the church being near-complete part from the outer walls and tower. The original west end of the church had three large openings at gallery level, the central one from the tower narrower than the others from the stairwells that flanked the tower. The font came from the Seamen's Mission in Princes Street, the church there closing in 1953 but the rest of the fittings are in the calm and innocuous 1950s style which mixes Georgian panelling and smoothed-out faintly Gothic detailing - see the pulpit and choir stalls for what I mean. The east window has some fine glass (does anyone know the artist?) in that part traditional part modern design of the mid C20. | 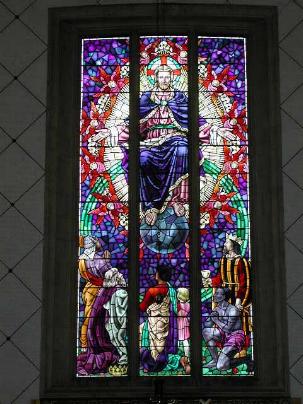 |
Sadly the church is usually kept locked outside of services and hall events. I was welcomed for a look around after a service had finished - and have been much delayed since in preparing the page which I promised.
Back to Bristol churches Index