
Bristol - Baptist Churches
Text by Neil Marchant, with additions/amendments by Phil Draper
Further contributions by Andy Foyle, David Dawson and Graham Potts (via Email)
The Baptist Church in Bristol can trace its roots to the mid 17th century and the city has had one area of Bristol named after several baptisms at Baptist Mills. The earlier churches would have been simple meeting houses - especially when the Baptist church was persecuted. However in the 19th century the Baptist church appeared to adopt a more liturgical style of worship and had several notable gothic buildings built, such as the churches of Tyndale and City Road funded by the local Robinson packaging family. However the preaching and dissenting style of the denomination still manifested itself in the building of chapels like Kensington chapel which reflected that influence. In the twentieth century many new chapels were built. Not all Baptists joined the Baptist Union. Baptists with a more conservative style of worship remained outside of the Union (Buckingham Baptist and City Road) and are known as Evangelical Baptists. The Baptist Union churches today are mostly charismatic in their style of worship although Tyndale and other churches encompass older traditions too.
The text presented is the merging of information collated by Neil and Phil over many years, but is likely to contain errors and omissions. We would be grateful to hear from visitors about any additional information and especially archive photos of churches on this page, or indeed any Bristol church or chapel. Email link at the foot of this page.
Broadmead Baptist Church, City
| Broadmead Baptist church is the mother church of the Baptist church in Bristol. The church was established in the 1640’s under the influence of one Dorothy Hazzard who assisted in the defence of the city during the Royalist siege. A popular preacher involved with Broadmead was Thomas Ewins who has helped set up several Baptist churches in Wales. His preaching in Bristol attracted the attention of the authorities and he was locked up in Newgate gaol. He and several other Baptist ministers were baptised at what is now known as Baptist Mills in Easton in 1667. The church had various prominent ministers including William Knibb who fought against slavery in the Colonies. ____(picture right: exterior in 1955, the shop on the right is now Tesco Metro) | 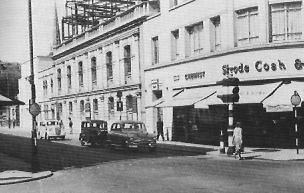 |
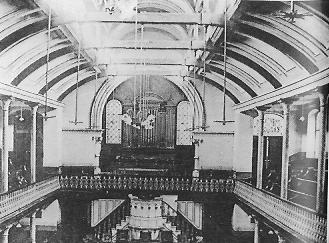 |
Christopher Stell mentions that the original meeting house was built in 1695 and then enlarged 1764 - 5 and again 1876 -7 by an Alfred Harford. The church by 1877 was a large building with wrought iron galleries and a complicated interior roof and a central organ in a loosely classical style. However with the redevelopment of Broadmead the church was pulled down along with various gothic halls and a new building designed by Robert Sims was erected on the site in 1969. The Welsh Baptist church in Maudlin Street was used as a temporary church. Broadmead church was built with shops below the main worship and community areas and perhaps suffers from an effectively defined entrance today. The church as built however had a fleche - "A finger pointing to heaven" - but since it was removed there is little to make it stand out from the shops below. |
| Pushing open the commercial-style glass doors you enter a lobby. A walk up the stairs will bring you to a series of halls named after various Baptist worthies and the large interior of the church. Worship at Broadmead is fairly conservative and the liturgical arrangement reflects this. At the front there is a large three manual organ although the pipes are hidden behind a grill. All the interior walls are white. The most prominant feature of the church is the zig zag roof which gives the church some character and more of a church like feel. There are some stained glass windows from the old building. | 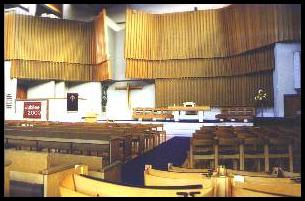 |
Buckingham Chapel, Clifton (Evangelical Baptist)
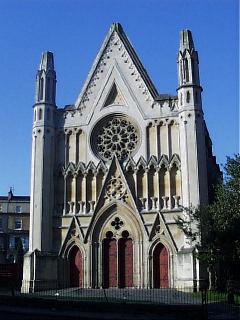 |
Buckingham Baptist church sticks out from
Richmond Terrace like a dismembered limb of a French
cathedral. It is the most elegant church erected in
nineteenth century Bristol and has been awarded some
substantial grants from various conservation groups. The
church was opened in 1847 at a generous cost of £6000. A
deacon from Old King Street moved here when the church
opened. There was a restoration in 1890 by WL Bernard,
who although a local man worked mainly in NE England. Erected in Bath stone the church was built in a French Geometric "Sainte-Chapelle" style to the designs of R.S.Pope. What really makes this building unique is the amount of niches cut into the west facade and the wonderful entrance portals with a rose window above. Although playful, it is a reasonable attempt at imitating features of French gothic. The side windows are large geometric types divided by substantial buttressing. However the ground plan is still single cell. The interior of the church has a college chapel feel to it with some serious pews and a good organ. However the only disappointment is the near flat ceiling which is quite out of keeping with the rest of the building and is painted red. It is held up with small braces on corbels. Although the church looks small from the exterior the interior is far more roomy. |
Cairns Road Church / Old King Street Baptist Church
| Many suburban churches in Bristol trace their roots to the city centre which was wrecked by the poor judgement of the planning officers of the 1950’s completing the work begun by the Luftwaffe in 1940-41. Cairns Road (off Kellaway Avenue, Henleaze) was the final destination of the congregation at Old King Street Chapel, whose members were responsible for "planting" several other city churches in the C19. This was one of the earliest non conformist churches in the city, having been founded before 1652. The church was often the target of vandals, including the king's soldiers in 1682. The church is mentioned as moving in 1699 from "The Friars" in Maudlin Street to a new building in The Pithay built on the site of a former "sope-house. | 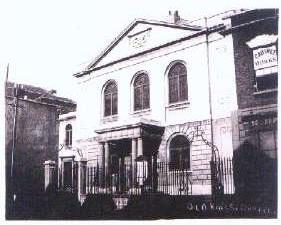 |
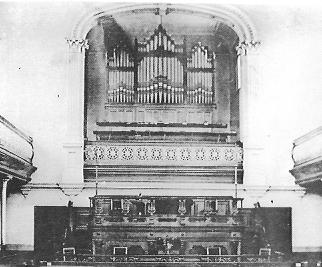 |
By the end of the C18 the Pithay church had
become too small and was rebuilt in 1791-2. It was still
too small and a new church was begun on a new site in Old
King Street in 1815 where the church had earlier founded
a school. The new building opened in 1817. In a ‘debased Grecian’ style, it was a large building with a hipped roof and a fine airy interior typical of its date. There were galleries inside and the organ stood in a simple narrow recess opposite the entrance. Restoration and alterations 1895 by HJ Jones. It closed in 1955 and was pulled down in 1956 because of the redevelopment of the whole area for Bristol's main shopping centre. British Homes Stores is now on the site and Old King Street as a street name has disappeared in favour of the extension of Merchant Street. |
| First services were held in the halls at Cairns Road in 1956 and the new church was opened in April 1957 and is a building of its era. The building is very similar to the other work in the city of Eustace Button, but I have no firm attribution to him. Until the 1990s it was still known as Old King Street Baptist. Although built of brick and concrete the styling is still gothic in form and altogether quite a cheerful large building. The interior is of one large space with the organ from Old King Street tucked away in a chamber. | 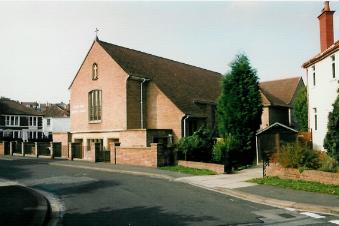 |
Capel Y Beddwyr (Welsh Baptist)
| The Welsh Baptist church stood in Maudlin
Street until the late 1970s / early 1980’s road
improvements and rebuilding of the Eye & Dental
Hospitals. It was founded in 1820 and grew until in 1840
a pretty little chapel was erected in Maudlin Street. It
would have looked at home in Wales and was set back from
the road. Basically it was a box shape with a west front
with three large sash windows without any motifs and a
very thin pediment. The interior had galleries and
Alderman Percy Raymond used to read the lessons here
until the church closed in 1964. It was then used as a
temporary church by Broadmead Baptist Church whilst their
new building was being erected. Sadly the church was
swept away for the new hospitals and road widening. (picture courtesy of David Dawson) |
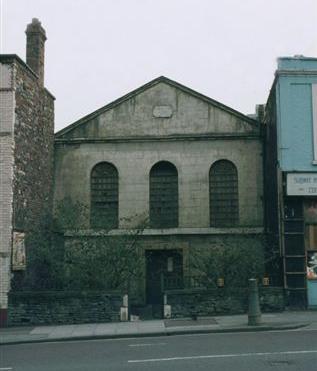 |
City Road Baptist Church (Evangelical Baptist)
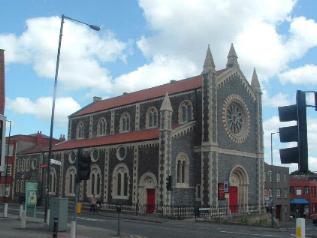 |
City Road Baptist church is a very imposing building standing on a junction of several roads. The architecture of this church should qualify it for more recognition that its receives although it has won an English Heritage grant to restore the stone work. The church was erected in 1861 replacing a chapel erected in the Pithay built in 1651 and rebuilt 1791. |
| The present building was designed by Medland And Maberley of Gloucester and is a superb example of Bristol Byzantine or rather Romanesque. It was opened by the great Preacher Rev. C.H. Spurgeon and cost £5,500 which was a substantial amount for a non conformist church at the time. The building has a wonderful west front with a huge West Rose window. The church is built of local rubble stone with some polychromatic work around the west window. The church unusually, has a clerestory which like the aisle below has some simple Romanesque windows. The whole design is bold and competent. The interior of the church has a west gallery with a large pipe organ and has some fine Romanesque style piers and arcades. The church has been restored recently with help from several heritage sources. | 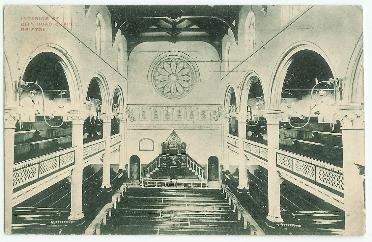 |
Clouds Hill St George see St George Baptist
Cotham Grove Baptist
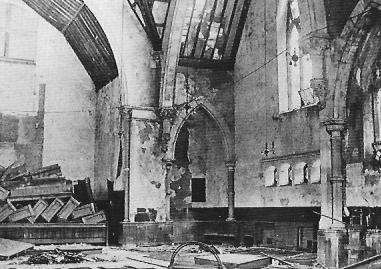 |
Cotham Grove chapel was a lively gothic structure at the top of a street of Victorian Villas. It was erected in 1871 with the aid of the congregation at Old King Street and designed by Hans Price of Weston-super-Mare who also designed Bristol Road Baptist church there and Trinity Methodist Church in Bristol. Cotham Grove was typical of his work and was a very pleasing geometric offering with an angular turret and a geometric west front - all in local rubble stone with bath stone dressings. The church was quite wide with transepts and cost £4000. | 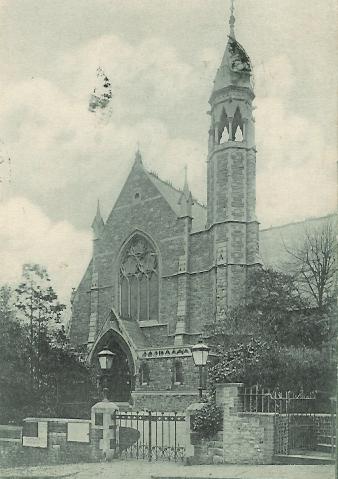 |
The church was bombed during the war and restored afterwards in the 1950’s. However Arley Chapel and Cotham Methodist combined with the Baptists to form Christ Church Cotham - a church that itself closed in 1989.
Sadly Cotham Grove Baptist was thoughtlessly demolished and there are no traces left of this church.
Counterslip Baptist Church, Whitchurch
| Counterslip Baptist church stands on a very
busy dual carriageway (A37) and is a standard 1950’s
simplified gothic building very similar to Whitfield
Tabernacle in Horfield and Cairns Road Baptist Church. The origins of Counterslip however go further back in history to the centre of Bristol and the church was founded in 1804, following a schism with the congregation at Pithay. The church in Counterslip opened in 1810 and was "in the Corinthian style and could seat 1250 persons." In 1834 a further schism saw members of the congregation move back to the vacant Pithay building where the history of this church seems to end; it is likely they moved out to the suburbs too in the later C19. The building was still there in 1933, as part of the Fry's Chocolate Factory. |
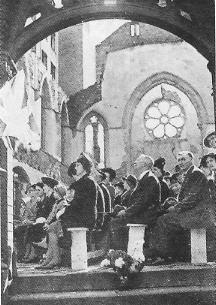 |
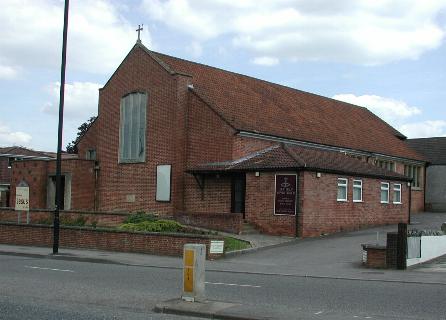 |
A new large gothic building was erected at
Counterslip in 1904 in a courageous polychrome geometric
style, built in various shades of brick. This church was
hit by a bomb in 1940 and for a time services continued
in the ruins until these were demolished. However the name moved to Hengrove / Whitchurch where a new church was begun in 1955, services starting in 1956 in the church halls and the church itself completed in 1958 in a redbrick debased gothic style. The land had been purchased in 1935 with a possible move to the suburbs under discussion. |
Crossways Tabernacle, Bishopsworth
| A brick church, more like a commercial building if it were not for the vaguely gothic stepped window incorporating a cross on the main facade. Date and architect uncertain, but it looks early 1950s. | 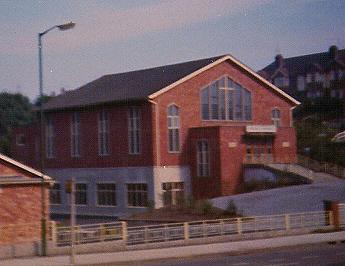 |
East Street Baptist, Bedminster
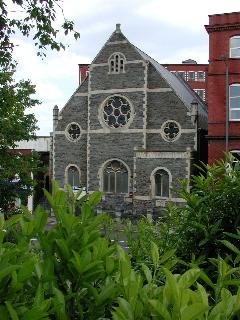 |
East Street Baptist church is a cheerful
gothic building standing next to a large redbrick
factory. It is one of few gothic chapels still in
operation in south Bristol. The congregation was formed
in 1884 but the present building was erected in 1893 at
the low cost of £2700. The new building could seat 750
people. The architect was W Henry Williams, of Bristol.
It is a short building and has a west facade of Pennant
stone whilst the rest of the church is in cheaper red
brick. The finest feature of the church is the main
facade, with a central rose window flanked by two
quatrefoils set at a slightly lower level. The central
bay projects slightly and above the rose window are three
stepped openings in the gable, giving an illusion of a
tower which has been absorbed by the high roofs of the
outer bays. This is an awkward site and the entrance is
set off-centre. There seems to be no record of an architect but it is quite probable that the Baptist architect Henry Crisp may have had a hand in its design. |
Easton Baptist Mission, St Mark's Road
built in 1911, completed by SS Reay.
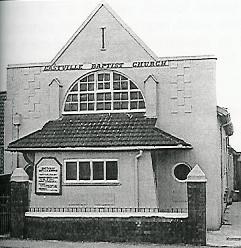 |
Eastville Baptist Church
(Freeland Buildings) Began life in 1889 by taking over Thomas Slocombe's mission building in Freeland Buildings (see Eastville Park United Free Methodist church), the present church dates from 1906 and was built to the designs of B.Wakefield of St Nicholas Street in the City Centre. It cost £1200. |
Fishponds Baptist Church
| A church was founded in Fishponds in 1841 in a rural area that was starting to expand. The present church is a large cruciform building and Arrowsmith (1906 Dictionary of Bristol) gives the date of the present church as 1851. Stylistically the church looks much later, perhaps of the 1870’s and looks similar to other chapels built by Herbert Jones at the same period. It is a large building with well detailed geometric windows and with a west front with a lower set of vestries two slender octagonal pinnacles. It is raised over a large hall. The church was restructured in the mid 1980’s but this involved changes to the interior rather than the exterior although an archive picture of the exterior in c1910 shows a tall (empty) bellcote over the tallest gable facing the main road. | 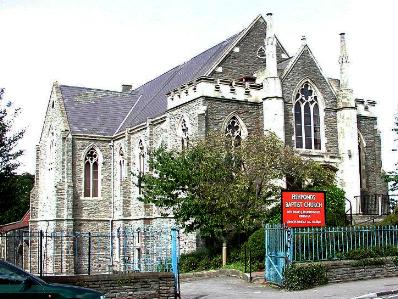 |
Freestone Road, St Philips
According to Arrowsmith a hall and school was established here in 1880 by Cotham Grove chapel. Not sure if this chapel is still standing or not.
| Hillfields Baptist Church
(Thicket Avenue) Built by Foster & Son, the church was opened on 8th May 1929, and cost GBP1200. The church was originally supported from Fishponds. |
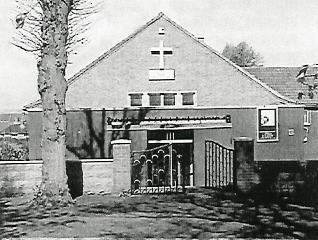 |
Horfield Baptist Church
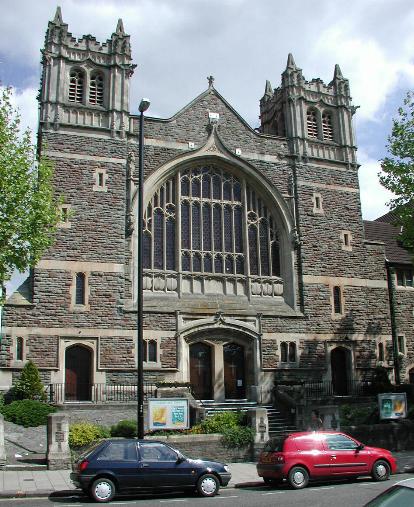 |
Horfield Baptist church has one of the best
facades in north Bristol. Designed by a little known
architect, R Milverton Drake, it has an arts and crafts
feel to it. The congregation was founded in 1892 and
worshiped in a tin tabernacle. The original members were
from Broadmead. However the cause grew and by 1896 the
congregation built a pretty little chapel (by HJ Jones)
which now survives as one of the church halls adjacent to
the present building. The foundations stones for the present building were laid in 1900. The church unusually has a twin towered facade all in an arts and crafts free perpendicular style. The church was erected in Bristol Rubble stone although the towers are of bath stone. Originally the towers carried octagonal wood and lead additions but later these were taken down. The other feature of the west front is the magnificent west window of twelve lights. The sides of the chapel have large perpendicular windows with lancets below the gallery level. Not too much expense was spent on buttressing. |
| The interior of the chapel again is an arts and crafts joy with some excellent woodwork, yet still traditional in plan, with galleries on three sides resting on near-classical iron columns. Six bays long, the church has a single span folded ceiling which rests on huge arches braces resting on corbels. The best feature of the building is the east apse with the huge 1905 organ which has a good case. The apse has a choir platform and a very well carved perpendicular pulpit, and the arch to the recess is panelled and with carved shield-carrying angels. The church at present can seat 1100 but there are plans afoot to subdivide the interior and sell off the adjacent warren of halls. |
|
Hotwells New Buckingham Baptist
The demolition of Hotwells Buckingham Baptist church was a crime! It was a building designed by a premier Bristol architect Sir George Oatley and was a unique example of arts and crafts gothic.
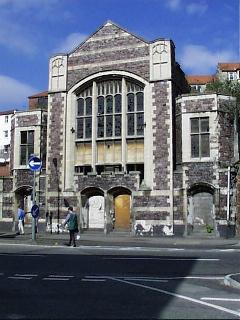 |
The beginnings of New Buckingham Baptist were in 1867 by a group of people who lived in Hotwells and found the church in Richmond Terrace too far to walk to. A church was formed in 1886 and a church was built but this was acquired at the turn of the century by the Great Western Railway. A new church was erected in 1903 designed by Sir George Oatley who was later to design the University buildings for Bristol. He was himself a nonconformist and designed several chapels in the city. Buckingham was an interesting departure from straight forward gothic to serious gothic mixed with arts and crafts elements. The building had a perpendicular west front with a large west window but the tracery, buttressing were all arts and crafts in their elements. Perched on top was a tall slate hung bell cote. The side windows were square headed and almost utilitarian. The interior of the building was quite distinctive with cast iron piers with an airy barrel vault on top. | 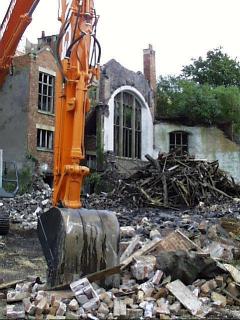 |
Sadly the church closed and lay derelict for many years and was in a poor condition. Several pressure groups tried to halt the demolition of the building but to no avail. Bristol’s Planning Office yet again showed that it could not be relied upon to protect vulnerable buildings. R.I.P 1903 - 2000.
Kensington Baptist Church Easton
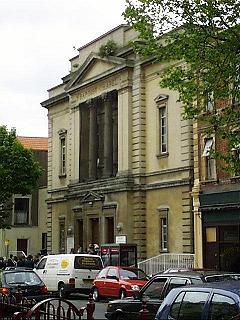 |
Kensington Baptist church is an unusual
Grecian building - not a style common in Bristol. The
first church was erected in 1831 in Thrissell Street (see
below). However the present building was opened in 1888
by Rev Charles Spurgeon and cost £7046. It was designed
by Henry Watkins. It is a large building spanning 80ft by
80ft and can seat just over 1 thousand. It has a large Bath stone facade with square headed windows and a short pediment all with Grecian columns in between. In fact the church has a touch of Greek Thompson about it and is a welcome change from gothic in this part of the city. The interior is lofty and short and has galleries around all four sides, although one really only has the organ. |
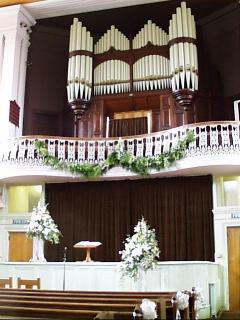 |
Lawrence Weston
No great architecture to see here. A brick box, a mission church from Tyndale Baptist. It stands as a memorial to their minister W.E.Wilding who inspired the mission during his ministry 1951-56. A plaque records this in the porch at Tyndale.
Mount Pleasant, Bryant's Hill, St George
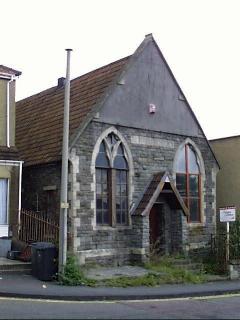 |
Mount Pleasant is a small chapel which was used as a workshop for many years, until its conversion into a house after 2001. It is of the usual Bristol Pennant stone with freestone dressings and was erected in 1880. It cost £700. The congregation was connected with Broadmead Baptist church and was founded in 1872 (see also St George Baptist below). The facade has two simple gothic windows and the interior pre-conversion a folded wooden roof. | 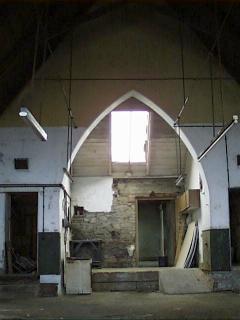 |
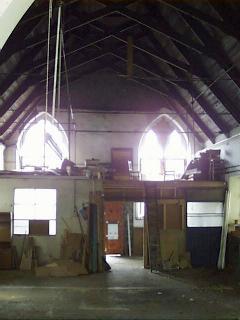 |
Top Left - The Chapel offered for sale Top Right & Bottom Left - Interior before final conversion Bottom Right - The exterior following conversion to a house in 2003 (courtesy of the owner) |
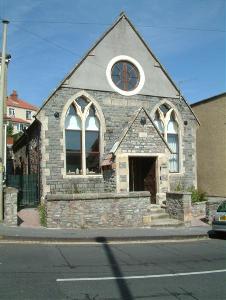 |
Old King Street - see Cairns Road above
Phillip Street , Bedminster
Phillip Street Baptist church is situated in an area which has been mostly cleared of its tiny working class streets - a number of which were the scenes of devastation during the Second World War. It was erected in 1861 but a church had been founded in 1855. It is a huge monster of a chapel and was designed by J.C. Neale, a local rogue Goth who designed some wonderful and inventive churches in Bristol - most of which have been demolished. Phillip Street shows some of his inventiveness but is in a vaguely Romanesque style. The west facade had three huge arches and a stepped arrangement of windows. The side elevations have tall windows with a small aisle added later. The interior is a period piece with a huge organ and galleries.
Pithay Baptist - see Cairns Road & Counterslip above
Reedley Road, Westbury-on-Trym
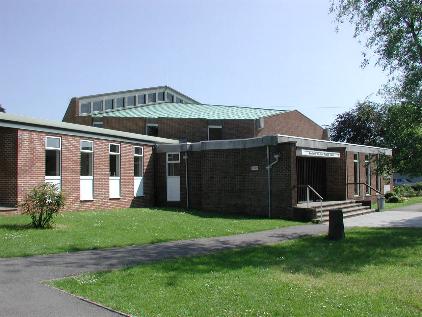 |
Reedley Road church was founded by the
congregation of Tyndale Baptist church in 1947. However
the origins of the Baptists in Westbury On Trym go back
to the building of a small chapel near the parish church
which was probably built in the 1840’s. That chapel
- a simple lancet building was bought by the Methodists
and is now used by an Evangelical congregation. However the present building was erected in 1967 and is a competent modern suburban church. It originally had a thin pylon like creation next to it, but this has been taken down. The building does have some interesting roof lines but is too low to make a real impression. |
St George Baptist Church
A small chapel served by ministers from Broadmead (above) and Hanham (built 1714, in South Gloucestershire) was erected in 1830 on land purchased from Mr Plummer of Newchurch, Clouds Hill. The minutes book records in 1869 "the resolve to erect a baptistry in the chapel," the church was closed for repairs c1871 and the congregation hired new premises for services which became the genesis of Mount Pleasant Church (see above).
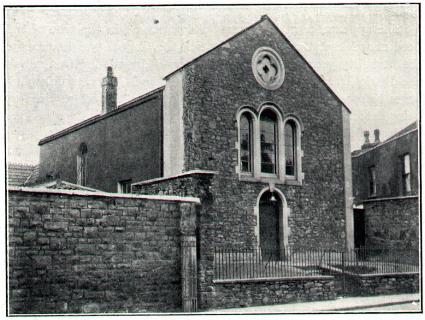 |
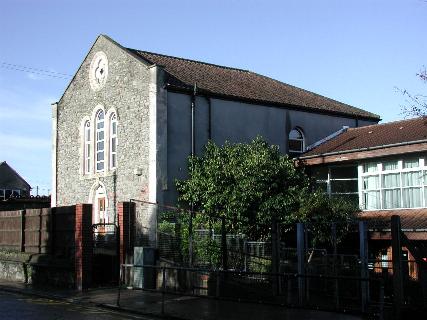 |
In 1907 the church rented the British School opposite for use as a Sunday School, the Drill Hall was rented in 1911 for Sunday Evening services and purchased in 1912. The ground where the present church stands facing Summerhill Road was acquired in 1924 and in 1927 the Bristol Education Authority gave up its building in a swap for the old chapel. The old chapel, now surrounded by later buildings, remains as part of Summerhill school.
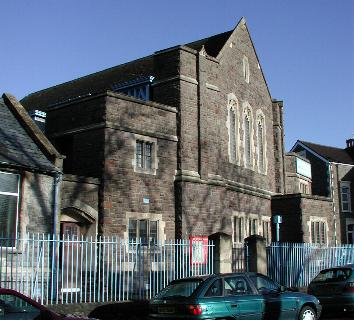 |
The present set of buildings were drawn up in 1930 by a "Mr White" and the foundation stone was laid on 17th October 1931. The last service was held in the Drill Hall on 20th May 1932 and the church opened on the 28th May 1932. It is lofty for its lenth and is a late example of Arts & Crafts style. It is built of Pennant Stone with Bath Stone dressings with what appears to be wooden traceried clerestory windows. Inside a west gallery and a wide "sanctuary" arch filled by the organ works and centrally placed pulpit. | 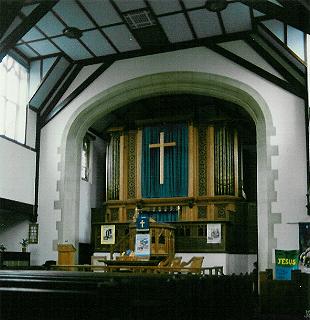 |
Shirehampton Baptist Church
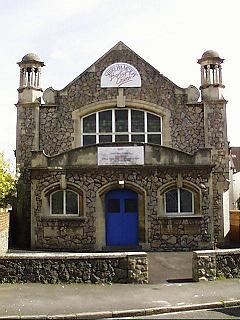 |
A small chapel built in an arts and crafts
style of 1904-5 by B Wakefield. Engaging west facade with
lower entrance narthex, window above and behind, and two
flanking openwork turrets. It cost £2045. Inside, the roof has been lowered and has 1960s-like ceiling tiles. |
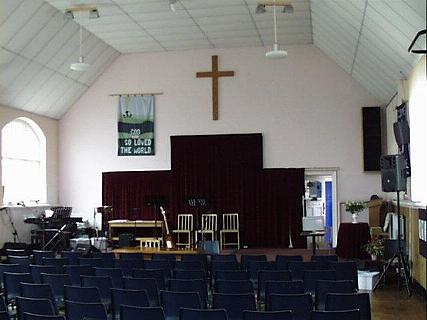 |
Southmead Baptist Church - Bethany
Low almost domestic bungalow-like church on a mid twentieth century housing estate.
Stapleton Baptist Church
| Stapleton Baptist church is a small simple rural chapel built in 1835, now finding itself within the city, yet preserving a villagey feel still around. It is situated above the RIver Frome, close to Snuff Mills. The church-goer on his rural rides in the C19 attended a service here and commented on the neat chapel. It is a small but elegant building with a windowless frontage which has a pediment, pilasters and porch. The sides of the chapel have simple round headed windows. There is a stable block attached to the church. Inside a pleasant interior with simple pews and organ/pulpit arrangement. | 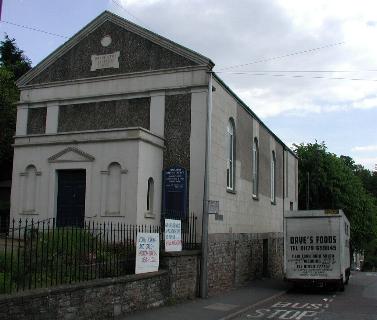 |
Thrissell Street, Easton
This chapel was opened in 1831 and was badly affected by fire in 1854, after which it was rebuilt to the plans of Henry Crisp. It was reopened in 1855 and went on to thrive until it outgrew the premises. In 1888 therefore the church moved its premises to Stapleton Road and is now known as Kensington Baptist Church (see above). The old church was sold to an Engineering firm. (Thanks to Carol Parker for information via Email)
Totterdown Baptist Church
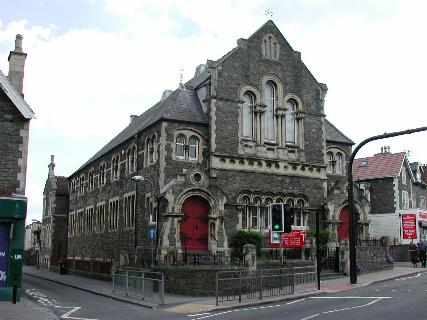 |
Totterdown Baptist church is a great hulk of
a building close to the crest of the Wells Road and is an
important part of the streetscape of this Victorian
suburb. It was erected in 1881 and designed by Alfred
Harford who no doubt built other chapels in the city. It
is in what one can best describe as a Bristol Romanesque
style. The church is of pennant stone and was erected at
a cost of £2100 and had vestries and galleries. Some of the detailing on the facade is showing signs of weathering May 2004) but it is a very busy design with porches flanking a row of six lower windows. Paired round-headed lights above the doors, a design continued around onto the side walls above groupings of three square-headed lights. |
Tower Street
According to Arrowsmith a hall was built here in 1878 and had seating for 120. Long since gone and I have never seen pictures.
Tyndale Baptist Church (revised Nov. 2005, thanks to research by Andy Foyle)
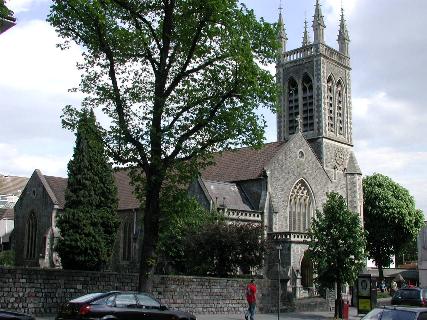 |
From a distance Tyndale Baptist Church could
pass as a moderately sized Anglican church. The tower is
an important part of the streetscape of Whiteladies Road.
The church as it stands today is mostly of the
1950’s but the tower and lower west front remain of
the old church. The church was a plant from Old King Street. The foundation stone for the first church was laid on 17th July 1867 and the church opened on 11th October 1868 for a cost of around £7500 which was nearly £2000 over budget. It was an ambitious design by Samuel Hancorn. His gothic is well detailed but shows none of the inventiveness of a Street or Scott. The church was cruciform with a vestibule and deacons vestries. The building was of pennant stone and had an eastern apse. The interior of the church had a chancel arch and a large single span folded roof on arch braces. It also apparently had some good stained glass. The baptistry was situated in the chancel. |
| The cost of the building shows to what lengths the Baptists went to produce a worthy building. The overall cost of church and lecture hall was £15,000 which was quite a sum of money for the time. This was financed by the Robinson Family who also paid for the excellent tower to be completed in 1894 with a chime of bells. The tower is of a generous height and has a superb upper section with large double louvered belfry windows an openwork parapet and tall angle pinnacles. This may be by Henry Crisp who later was to be partner to George Oatley and to whom this church's design has been attributed in the past. |
|
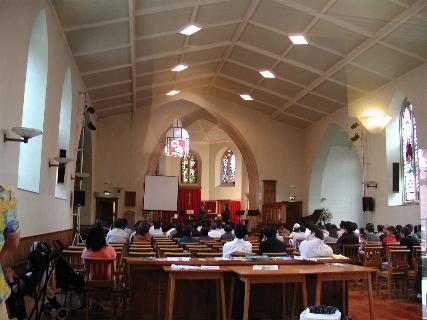 |
Sadly during the second world war the church was hit by a bomb which destroyed the main body of the church. The new building erected on the site was completed by 1957 and was designed by Eustace Button. The new church incorporates the excellent tower and parts of the west front and porches although much of the side walling may also be original. The new church is also built of pennant stone and is cruciform. In fact the church mirrors the original building but along more simplistic lines. From the exterior it takes a good eye to notice that the tracery is simpler. The interior of the church is light and has a long nave with transepts and a chancel arch and an apse. There is a good three manual extension organ. |
Tyndale Mission
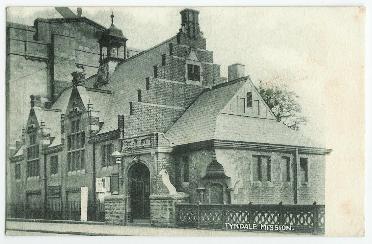 |
Stood in Deanary Road and according to
Arrowsmith the hall was built in 1868. Andy Foyle reports
that the Record Office has a plan of c1886-7 by
architects Foster & La Trobe which seems to resemble
this building shown on this old postcard, a jaunty brick
building in a Tudoresque domestic style alongside the
Central Library. Centrally placed turret and stepped
gables. Demolished presumably for the Library extension
of 1966-68 if not years beforehand. (Andy again questions if this became The Folk House, prior to its move to Park Street.) Any further details gratefully received! |
Victoria Park, St John's Lane
| Standing at the foot of Sylvia Avenue is a
short bulky building of red brick. Another 1920/30’s
vaguely gothic building possibly by Oatley. Similar to St
George Baptist and also the nearby Church of the
Nazarene. Side windows are tall and seem to have wooden tracery. To the side is a church hall extension which looks to be c1970. |
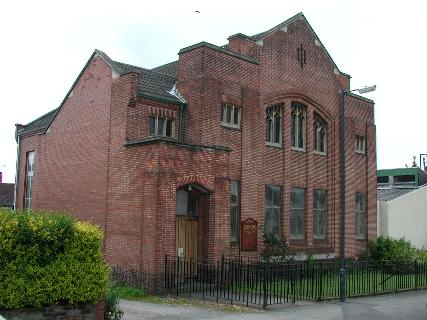 |
Westbury on Trym Baptist - see Reedley Road (above)
West Street Baptist Church
A congregation of 17th century origin. The building was destroyed in the second world war with only one wall standing with a text which read ‘ Worship the lord in the beauty of Holiness.’ It was replaced by an ugly prefabricated church on the same site.
Back to Bristol churches Index