
WESLEYAN METHODIST CHURCHES, BRISTOL
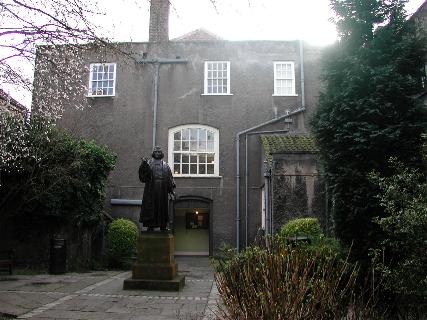 |
Plenty has been written about the new room already. It is the oldest Methodist building in the world, built in 1739 originally for the Anglican followers of Wesley. The chapel was altered in 1748 but did not remain in Wesleyan hands for long. The building of Old Kings Street chapel and Portland chapel saw the chapel sold to the Welsh Calvinistic Methodists in 1808 who owned the building until 1929 and continued to worship there until the mid 1990's. The building is quite unpretentious from the exterior with rendered walls and hipped roofs and a stable. | 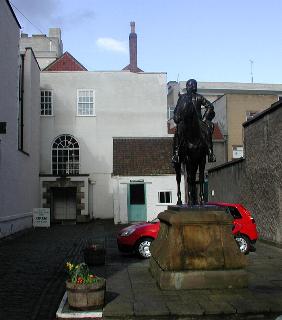 |
| The interior was allegedly
designed by an architect George Tulley who presumably
designed the similar Quakers Friars. The ground plan at
the New Room is of an awkward shape. The chapel is on two
levels with preacher's rooms above . The pews are of an
unusual shape diminishing towards the pulpit and there is
some question to their authenticity. The galleries still
may well have their original seating. The ceiling rests
on six Tuscan columns of great height although the
building itself can hardly be described as being built in
a temple fashion - more a fusion of domestic and classic
motifs.
|
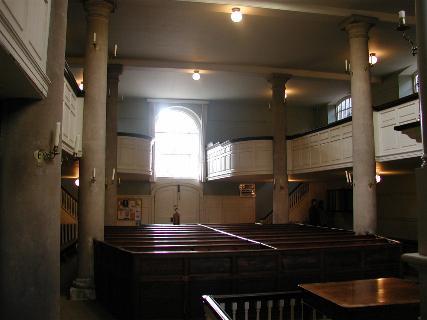 The east pulpit really set the fashion for Methodist chapels world wide being central and having two levels. The top section was removed to a church in Anglesey and has only recently been restored to the church. The other notable and unusual feature of the building is the octagonal skylight. The Welsh Methodists did make changes to the building including a organ above the lower pulpit and various texts on the walls. This was all swept away and the chapel was restored after 1929 by George Oatley. |
Guinea Street Chapel / Langton Street Chapel (Redcliffe)
was the second chapel built in Bristol and John Wesley preached here too. However the church moved to a new building in Langton Street which opened on 19th June 1828. It was built to a traditional design, with galleries on three sides and a flat ceiling. It was destroyed on 3rd January 1941 by an incendiary bomb. A new church was erected in the 1960s to the south of St Mary Redcliffe church.
Portland Chapel (Portland Street, Kingsdown)
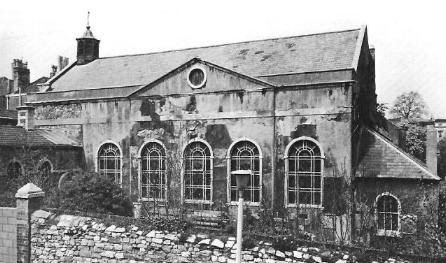 |
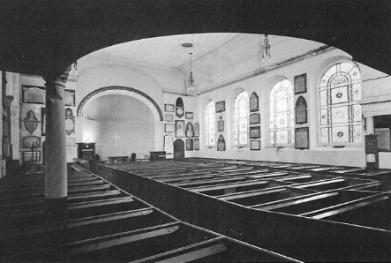 |
One of the important chapels in Bristol . Erected in 1791-2 this church was ministering to the new wealthy suburb of Kingsdown. Capt. Thomas. Webb of 48th Regiment of Foot was buried here. He is credited with taking Methodism to the America's. A large plain chapel this had a communion apse and was covered in memorials. Webb had a wall painting dedicated to him and a window which showed him preaching. There was a belfry on the roof containing a bell from St Ewens church (now at Victoria Methodist - see below). The church was extended in 1871-2 and had halls erected alongside it. The church was demolished in the 1970's and replaced by housing but a portion of the chapel hall remains. Capt. Webb and his wife were reburied at The New Room in 1972, and his monument is now at John Street Chapel, in New York City.
Ebenezer, Old King Street
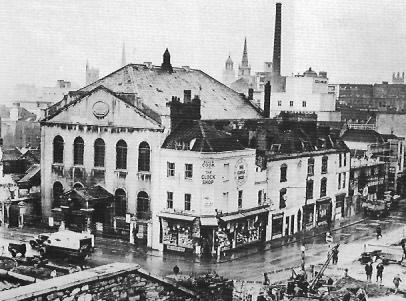 |
Built 1794-5 as the result of a
huge disagreement with the congregation at Wesley's New
Room / Portland Chapel. This was the mother church from
which many other congregations grew from e.g. Bishopston.
It was a large church with round headed windows and a
large plain flat ceiling and a hipped roof structure, and
inside had galleries on all fours sides until one was
removed for the pulpit and its dais and an organ
installed opposie in the gallery during refitting in
1859. The church survived the blitz but was closed on 11th April 1954 to be swept away during the rebuilding of Broadmead Shopping Centre. The organ is now at St Andrew's Methodist church, Filton. Old King Street is now the northern half of Merchant Street, the people bottom right are standing on the site of Jones's new department store which is today's Debenhams.(2004). The picture here before June 26th 2004 was Old King Street Baptist which stood just off left of the picture now shown here. Apologies! |
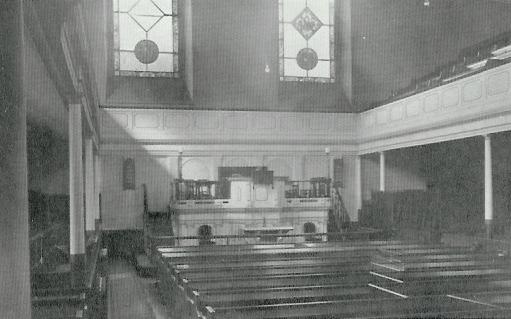 |
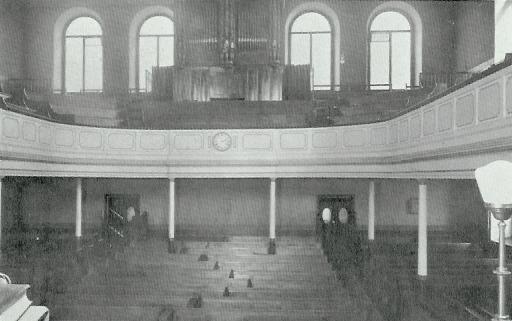 |
Stratton Street Mission Founded from Old King Street but closed c1932. (Further information gratefully received)
Earl Street Mission Founded from Old King Street but closed c1932. (Further information gratefully received)
Westbury On Trym Methodist Church (Westbury Hill)
A good history of this church exists in 'Village Methodism' by Hobbs. The original church in the village was founded in 1805 and a new classical styled chapel was built with a pediment and sashed windows. However the church went from strength to strength and built a new chapel in 1889 designed by H Jones M.S.A of Bridge Street. One wanders if the he was related to Pilton Jones of Bishopston as the churches contain similar elements. The chapel like Bishopston and Cotham is in a combined lancet and decorated style . Westbury cost £2000 and has a 80ft stone spire on a two stage tower . The church is cruciform with two light dec. windows and large west and transept windows. The inside has a lovely folded roof with arched braces resting on ornate foliage capitals - nice sense of space. Communion arrangement altered in the 60's and the organ placed in a west gallery. Overall a very pleasant gothic building.
Redfield Methodist (Church Road)
| Opened April 8th 1884. Succeeded the old 1815 structure and site of ministers house. A rather grand gothic dec. style church with decent windows and pennant stone dressings and pinnacles. Interior with vast galleries and wide span gothic roof seated 738 . The church long since closed is now a Hindu Temple and is quite in contrast to the more Romanesque pile at Bethesda up the road. | 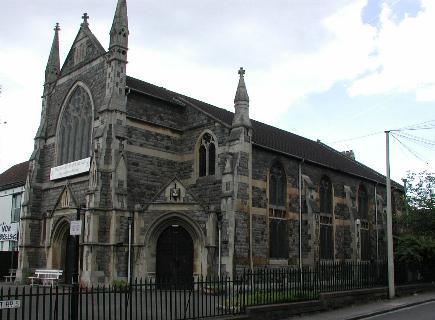 |
Bristol Central Hall (Old Market Street)
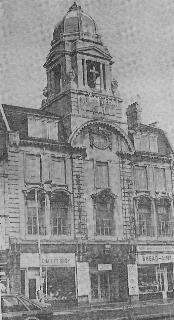 |
The Bristol central hall replaced a earlier chapel in Old Market which dated back to 1817 improved in 1865. The Bristol central hall followed a trend in building Methodist preaching cathedrals. At it's height the central hall was attracting attendance's of 2000 + with extra sittings. The new central hall of 1924 was a fascinating complex of buildings. From the exterior it had a almost commercial appearance with shops at a lower level and a ornate cupola over the front elevation in a debased classical style. Behind this almost like a tent was the church which had a huge circular roof. The whole set up was designed by Geldard and Kitchen of Hull a Methodist firm which seemed to specialise in central halls, most of which are demolished. The interior was very graceful with sweeping galleries, tip up seats and a large central organ all under a ornate dome with roundels. | 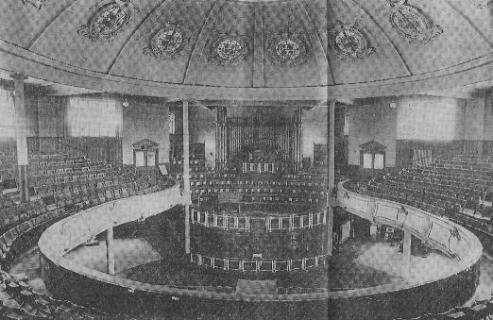 |
As the area became depopulated the central hall obviously became too vast to heat and maintain and so was sold. There were plans for the building to remain as a circus school but in the end only the street front was preserved and flats were built behind the facade. A subsidiary church of this one was in St Phillips Marsh
Wesley, Lower Ashley Road (Baptist Mills)
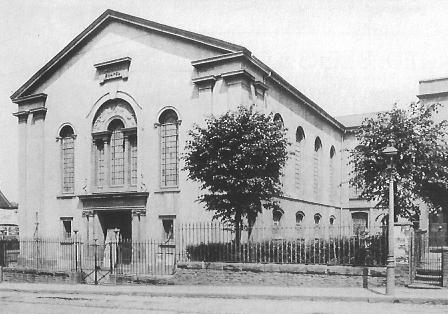 |
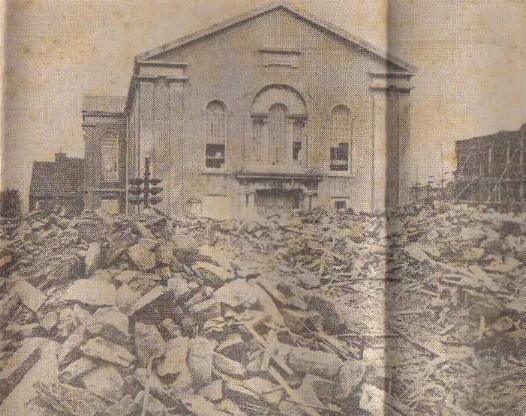 |
Wesley was a classical building of 1837 supposedly built on the site where John Wesley first preached. It cost £1800 - shown above left and right from picture sent by Paul Taunton, Evening Post 10Dec1971).
Grenville Methodist, Hotwells (Oldfield Place)
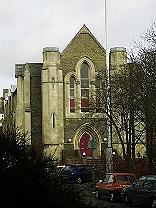 |
Grenville chapel situated by the Cumberland Basin flyover is a large and somewhat ornate Lancet style church. It was built in 1839 and funded by Thomas Whippie, a member of the Church of England, who had sympathies with all evangelical groups. The large building has a tall west front with well moulded early English lancets and a west door. The rest of the building is pinnacled with two west octagonal turrets and tall side lancets. The interior would have pews. This chapel was disused at least from the 1980's and was used as a exhaust centre and then developed into flats reasonably well without too much exterior alteration. Interior had three tall arches at the east. | 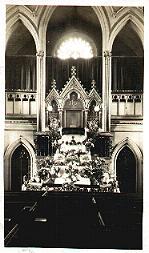 |
Horfield Methodist (Ashley Down Road, now in Gloucester Road)
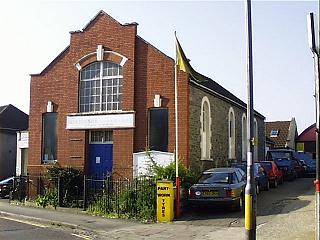 |
The first chapel became the Salvation Army Citadel in Ashley Down. It was built in 1839 in a basic chapel style with a open wooden roof. The west front was rebuilt in brick 1916. The chapel is presently in the process of being sold, the halls at the rear in commercial usage. |
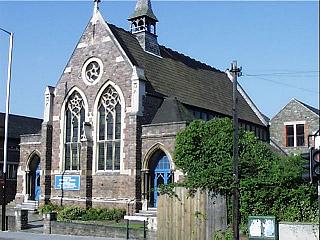 |
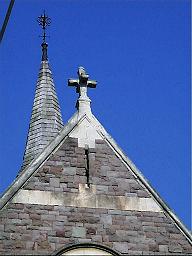 |
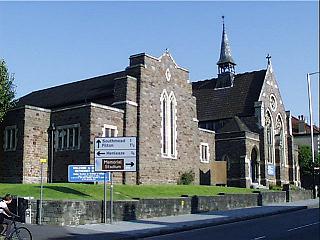 |
||
The new Wesleyan chapel was built in 1899 on the Gloucester road. This is a very fine French gothic / arts crafts building by La Trobe who designed various secular buildings in central Bristol. The present church has a lovely open work fleche on the roof. The west front has two large windows and a rose window. The interior is lovely. It is of wood. The piers are wooden as are the arcades carrying the gothic clerestory above with a fine timber ceiling. The chancel is just a poised arch with a wooden pulpit below. The west gallery and the newly refurbished pipe organ came from Berkeley road chapel. church-like hall to the north built c1960.
The west gable has an unusual four directions cross, which means from a distance the cross looks perfect from any angle!
Kingswood (Blackhorse Road - S.Glos)
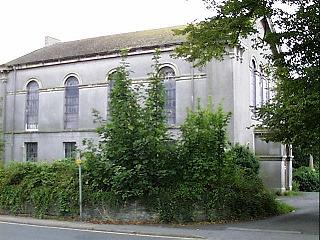 |
Just outside of the City boundary, this church was built in 1843. The schools followed in a similar style to the south. Closed before 1978, congregation united with Zion (United Free) in Two Mile Hill, and used for a time as a dance studio. Derelict 1998, and in a deteriorating condition May 2004. Major fire later 2004 has left a burnt-out shell, and suggests its future could be limited. | 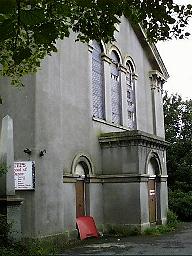 |
Mount of Olives Reform Methodist (Blackboy Hill)
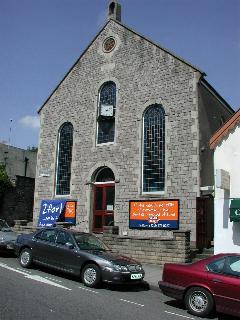 |
This may have replaced a earlier chapel which survives in Wesley Place nearby. The chapel at Wesley Place is built high up and is tucked on to a adjoining house - very simple round headed windows and the church has long since been out of use. The Blackboy Hill building was built in 1849 in a typical round headed window chapel style and has three debased large round headed west windows with a small bellcote at the tip of the gable. The sides have fairly elaborate sash windows. The chapel which is a landmark became the Mount of Olives Pentecostal church which later moved to St Saviour and the old methodist chapel has since been converted to use as a gymnasium. |
Brislington
| A small Gothic chapel in the heart of Brislington village, presumably swept away in the redevelopment and road widening of the A4 in the 1960s. | 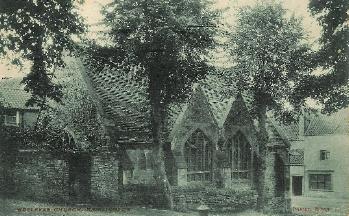 |
St Andrew's Methodist, Filton (Gloucester Road North - S.Glos)
A large church of 1972 replacing two former churches . The oldest chapel was built in the early 1850's when Filton was tiny. This was replaced in 1928 by a 20's gothic building which survived as a library until 1999 and is likely to be demolished soon. The exterior typical of its date but inside the church has a nice gothic folded ceiling on wooden piers and arches and a plain arch for the pulpit. The new church of 1956 and 1972 is a pleasant if plain building typical of its time of brick with concrete windows. The organ from here came from Ebeneezer Old King Street.
Victoria Methodist (Whiteladies Road)
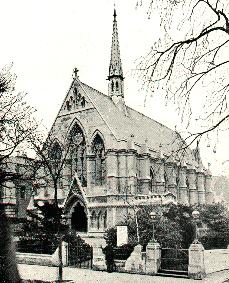 |
Built by Foster and Wood as a off-shoot of the Portland Chapel in Kingsdown. This church is of some architectural distinction and is a listed building although the church's web site views this as a hindrance. The church was built in 1863 in a unusual (at the time) French gothic style and is almost like the Chapelle Royale. Here the building is in ashlar freestone with bands of Clevedon yellow magnesium sandstone. The church is 86ft by 39ft with a copper fleche on the centre of the roof muscular buttresses and large French gothic windows. | 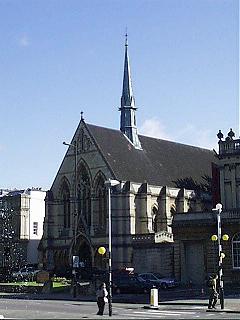 |
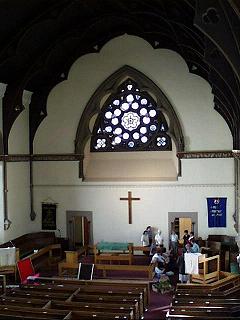 |
The interior has a one span
ceiling with arched collar beams. The furniture was
altered in the 60's and the organ sent to the back of the
church. As a building it is worthy of much praise and is
the venue for a lively congregation. Bell from St Ewen,
City here (via Portland chapel). |
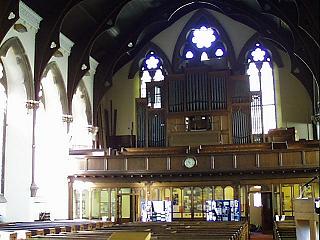 |
| Trinity Methodist (Whiteladies
Road) (revised thanks
to Andy Foyle) Between Tyndale Baptist and Redland Park Congregational on Whiteladies Road lay Trinity Methodist church, another large chapel by architect Samuel Hancorn who also designed Tyndale Baptist. Trinity was begun in 1865, the foundation stone laid 11th January 1866 and the church opened on 1st November the same year. It cost GBP5702 and as first built accomodated 850 worshippers. Vestries were added at a cost of GBP1000 in 1877 and shortly afterwards the spire was blown down during a storm. The church took on its final appearance 1908-9 when a chancel was created, replacing the organ and minister's dais which stood here. The church had a celebrated music tradition, and even psalms were sung after a vote in 1930. |
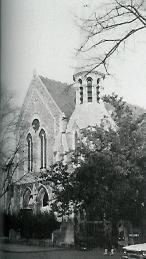 |
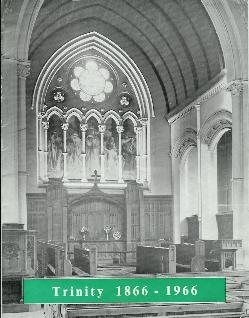 |
This fine Decorated Gothic church had an octagonal spire at the "NW" corner. The interior picture (left) came from the centenary brochure of 1966 when the church was still a thriving concern so it is surprising that closure followed (date?) and the church was pulled down in January 1978. On the site today some rather bland flats but the top section of the steeple remains as a feature in the gardens. | 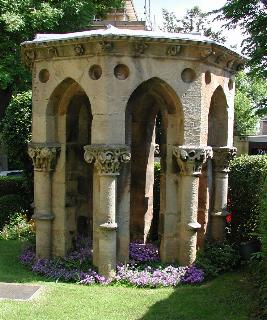 |
Westbury Park (Etloe Road)
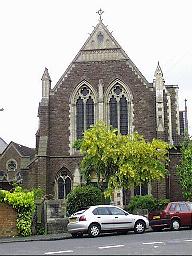 |
Started in a tin tabernacle which survives in Berkeley road. This was built in the 1860's with small gothic windows and a spirelet. It seems to have been clad in stone. In 1890 the new and very ornate chapel was erected and designed by Bryan Dare. It cost £4500. Decorated style with open work parapets and Bath stone dressings it has excellent buttresses and large windows. It is cruciform and there was a tower planned for it. | 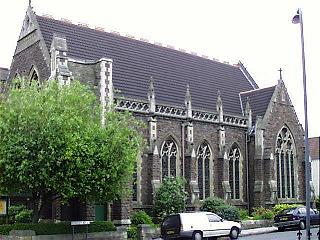 |
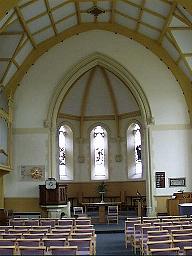 |
The interior has a large barrel vault with a gothic organ case. The east end is an apse . Recently given a new colour scheme and seats instead of pews by architect Richard Pedlar It has windows of the beatitudes. On the sides are lecture halls . The church is now part of the united parish of Westbury Park. | 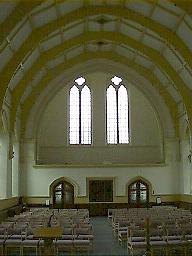 |
Bushey Park Methodist (Bushey Park Rd)
A large rather broad building of 1875 - a sort of mix of itallianate and gothic (architect William Harford?) and cruciform. Windows with very heavy tracery a rather unusual building - not seen any pictures of interior at all. It cost £6000 to build. Now Totterdown Methodist Church.
Christ Church Cotham (Redland Road)
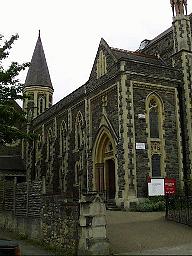 |
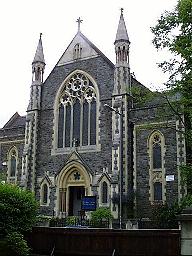 |
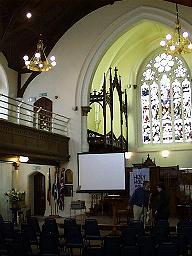 |
Christ Church is a very ornate and spectacular building. It was begun in 1877 in a small chapel with a spire. This was burnt down by a burglar who set fire to some hymn books. It was rebuilt in 1897 to a design very similar to that at Bishopston. The exterior has a large gabled entrance with side lancets and above a large dec. window. At the side tall spirelets. The sides have large upper two light windows with lancets below. On the side is a large octagonal tower and spire. The interior was breath taking. It had a huge widespan gothic ceiling with large corbels and huge galleries. The corbels and capitals were all painted in gold leaf. At the east was a large arch with a gothic pulpit. The chancel was unusual. It had a blue plaster rib vault and a large east window by Clayton and Bell and a gothic organ case on either side. The choir sang from the raised floor position facing the church. In 1966 it became a united church taking the congregations of Cotham Grove Baptist and Arley church. Sadly in 1989 the church closed down. It was refurbished for office use and then sold as a church keeping the name Christ Church.
Bishopston Methodist Church (Gloucester Road)
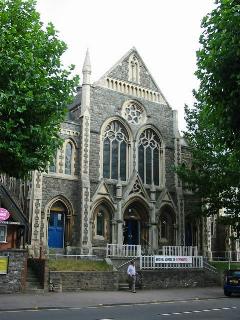 |
Founded as a branch of Ebeneezer Old King street . First church opened in 1890 a very ornate lancet style with double transepts and large west window. This was superseded by the large 14th cent gothic church built adjacent to it in 1893. It was designed by a local architect Pilton Jones . West front a riot of lancets , gabled doors, two large decorated windows with an rose window above. The stairs to the galleries have spirelets and the side windows are tall two light. The church has transept gables with large windows. | 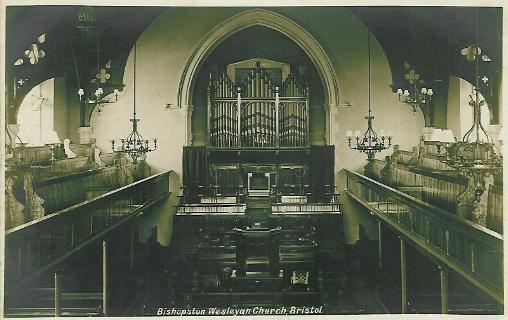 |
There is no chancel other than a blank arch and a gable with a small rose window. The galleries were taken down in the 60's except for the west gallery with the organ. In 1988 the church moved from this building to a house which had a thirties hall attached to it. This became the church. The 1893 church building has since became a gymnasium.
Stapleton Methodist (River View)
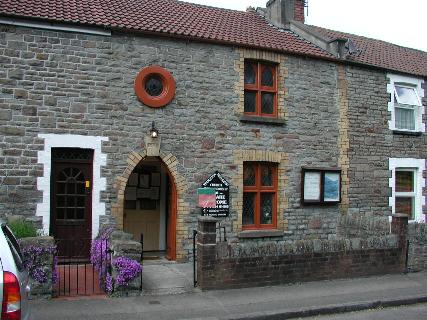 |
This is a very unusual church. At first glance it looks like a converted cottage but was actually deliberatly built this way in 1886 . Very simple interior seating about 40 and was restored by the congregation in the centenary year and the windows gothicised. | 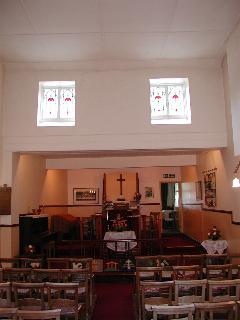 |
Chapel Street Mission (Chapel Street, St Philip's Marsh)
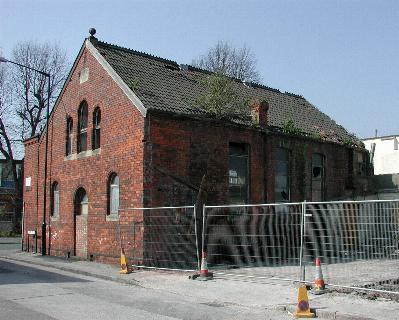 |
This little church of red brick stood on the corner of Chapel street. It was a red brick building of 1887 with simple lancets at the west and square domestic windows on the sides. The area has been extensively redeveloped around it, except for some very Victorian houses. Chapel street used to be a mix of scrap yards and a derelict school but all this went leaving the chapel which hung on until 2002. Its final moments along with a nearby public house featured in an episode of BBC1's Casualty. |
Fishponds - Trinity Methodist (Fishponds Road)
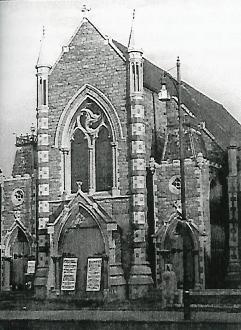 |
A sizeable building on the site
where "Poundstretchers" now stands, of 1894
itself replacing another building. This church was in a
rather ignorant Decorated Gothic style, yet fairly
typical of its date and with gothic furniture inside. The
architect was William Paul, a local man of 59 Wells Road.
The facade was tripartite, with twin embattled porches
flanking a narrower west bay with third larger portal and
two light window above. The porch bays probably housed
stairs to the gallery and were treated like
towers-in-miniature; recessed roofs like truncated spires
were finished with elaborate ironwork balustrade-like
crestings. Facing structural problems, the trustees resolved to build a new church and also approached the trustees of nearby Ebenezer Methodist (former United Free Methodist) to join them in the project. The last service was held in Trinity on 31st July 1966. Demolished for a Tesco Supermarket, itself closed and now sold to the firm above. (For the new church see post-union page.) |
Tudor Road, Lower Easton
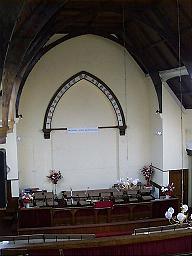 |
Now the Church of The God of Prophecy |
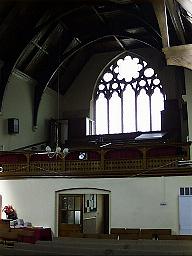 |
Smallish gothic building of 1895 with square headed side windows and a gothic west window. Has a resident male voice choir still known as Tudor Choir but the church closed and now Pentecostal. The chapel was opened by Rev Waller president of conference. The chapel which had aisles which could be shut off for Sunday school and a large west gallery. The building sat around 500 people.
Combe Dingle
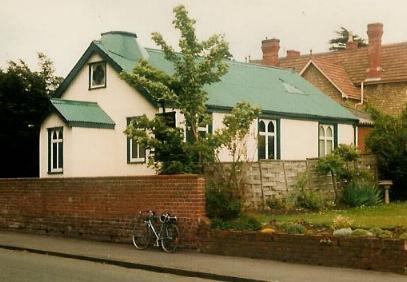 |
This was a rather good tin tabernacle of the 1890's. It had a pretty wooden bellcote with fleche on top. It had a porch and some very nice two light wooden frame windows and was a good example of a gothic tin church. It was demolished in the early 1990's for an ugly red brick house. |
Avonmouth
| Built for £2800 in 1904 this handsome lancet building with aisles survives as a working mens club. The nave roof falls straight in to that of the aisles , rather fine west front. | 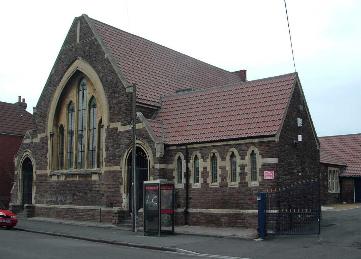 |
Knowle
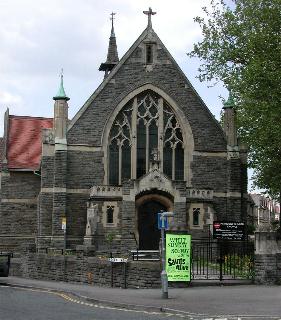 |
Also built in 1904, a prominent building on a triangular site at the junction of Redcatch Road with Wells Road close to the Broad Walk shopping centre. Church rooms etc behind the church. The church is very much still in use and celebrated its centenary on 16th May 2004. There is a mural of the wise and foolish maidens on the end wall behind what is now a wooden stage. This change took place I think in the late 1970's. More recently the traditional pews were replaced by much more comfortable chairs. (Notes from Kerren Davey eMail to Phil) |
Research by Neil Marchant, with contributions by Phil Draper
If anyone can help with additional information / history of any of these churches, or any have any photographs please get in touch.
Back to Bristol churches Index