
Tormarton (Gloucestershire) and North Wraxall (Wiltshire)
Two neighbouring churches just off the M4
Just off junction 18 of the M4 motorway from London to Bristol are two delightful churches in pretty Cotswold villages of very differing characters. In fact many Bristolians and Bathonians think that Tormarton is just a motorway junction, and have no idea of the pretty tranquil village just to the north of six noisy lanes of madness.
Both churches were open when I called, a most pleasant occurrence; in fact I have never found Tormarton locked.
St Mary Magdalen, TORMARTON, Gloucestershire
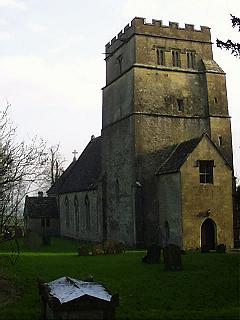 |
Take the A48 road towards Stroud from the motorway and turn immediately right towards the village. The road passes the grossly-enlarged Compass Inn, now a hotel and conference centre, and after a short while turn right into the village centre. There is another pub on the right (Portcullis) with a fine range of local beers on handpump and a reasonable menu, but if you want the church turn left just past the pub and the church is here on the right rather shrouded amongst the trees. When I was there to take these pictures there was the remnants of a covering of snow on the tombs and western face of the church tower, the village being one of the highest-placed in this part of the Cotswolds. | 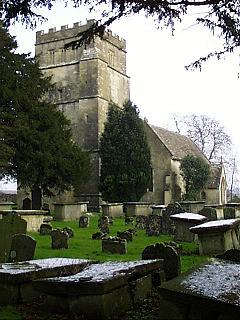 |
| An avenue of yew trees
lead to the west door, and probably date back over 400
years. The church has a mighty west tower, Transitional
Norman, unbuttressed, with a large projecting souh-west
stairway. The top stage of the tower is C15, and has
single two-light square-headed bell openings to the north
and south, triple ones to the west and east and an
embattled parapet. Unusual west porch, once with an upper
room (traceable inside), may mark a former galilee: the
blocked north and south doorways however cannot be
explained especially as the whole seems to have been
rebuilt in the C17. Viewed from the south-east the church appears more normal. The three gables of the nave, Perpendicular style C15 south aisle, and chancel group well with the tower. The south porch was added in 1854, but is not the main entrance to the church, so I wonder why it was needed! The walls of the chancel are Norman work, but the windows are later, the most recent being the three-light C19 east window in a Decorated style. There is a small C19 vestry at the north-east corner of the church. |
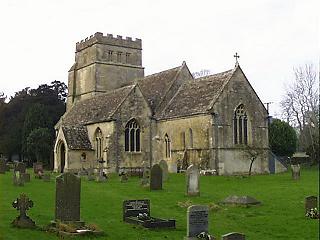 |
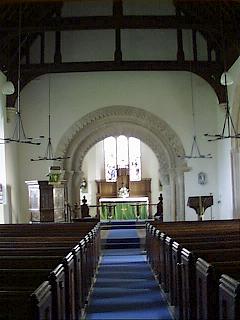 |
The interior is reached via the bleak west porch and the tower west door. Sadly a glazed wooden screen is placed across the tower arch which obscures the view until the doors are opened. The tower has a fat glazed splayed lancet above the door opening into the porch. The tower arch is pointed and has trumpet capitals, dating it before the foliage of the later C13 Early English period. Looking east the impressive Norman chancel arch can be seen. On the right is an unremarkable later C14 or C15 three-bayed arcade to the aisle. The roofs date from T.H.Wyatt's restoration of 1853-4. | 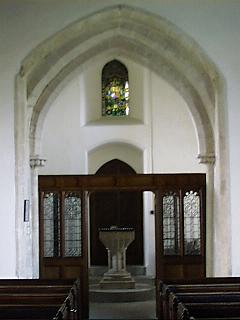 |
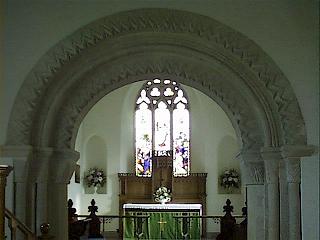 |
Moving up the nave, the Norman chancel arch can be seen in detail. Unfortunately parts of the decoration have been restored, but the three orders (an outer an inner order of chevron sandwiching a roll-moulding) springing from plain abaci carried on notable capitals make a grand sight nonetheless. Further on into the chancel it can be seen that even the rear of the arch has received embellishment. | 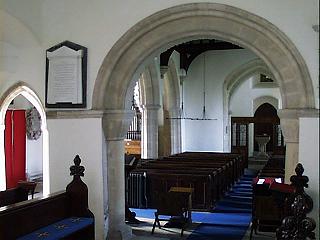 |
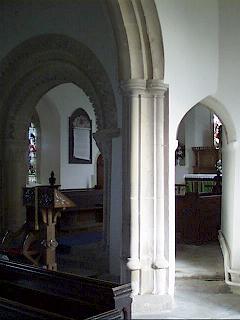
There is also an unusual feature south of the chancel arch where there is a passage squint into the chancel. Whereas squints (hagioscopes) are quite common - they were made so that worshippers in the aisle could see the officiating priest at the high altar during mass - ones that you can walk through are more rare.
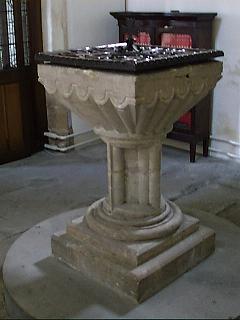 |
As for fittings, the most notable posession of the church is the Norman font, a well- scalloped square bowl on a later Gothic shaft and base. This stands under the tower, and therefore only included in the body of the church when the doors in the screen are opened wide. The pulpit seems C18 but incorporating Jacobean panels from an earlier pulpit or screen, and on a base of 1907. | 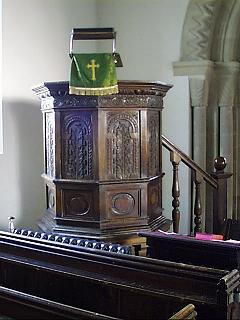 |
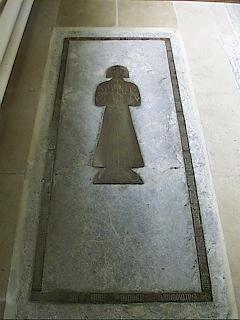 |
Perhaps the greatest monument in the church has been forever lost; in the floor of the chancel is the matrix of a former brass to Sir John de la Rivere, his figure would have been in armour and he holds a church. He was a great benefactor of Tormarton church and built the aisle to house a chantry where mass was celebrated by a college of priests which he founded here c1341. Another brass does survive, now in the floor of this aisle, to John Ceysill d1493 and he is shown in civilian clothes. Above on the wall of the aisle is a lively tablet to Edward Topp d1699 with two cherubs and a mailed fist gripping a bloody hand. | 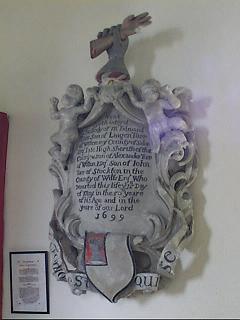 |
If you now head back the way you came to the nearby pub (now there's another opportunity!) but follow the road round to the left (signposted Marshfield), and you will cross the M4. Once this is accomplished count the left turns to take the third one (quite narrow and windy to start with, and unsignposted). At each intersection take the road opposite (i.e. carry straight on) and they begin to be signposted North Wraxall. This will lead straight into Wiltshire's first village, one more verdant and sheltered than the bleaker exposed hilltop of Tormarton, and the church is seen on the left.
St James, NORTH WRAXALL, Wiltshire
So close but the character of this church is completely different to that of Tormarton.
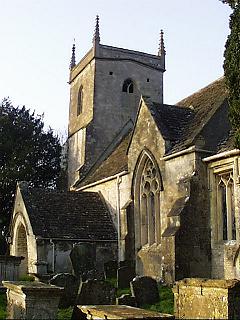 |
The church is mainly C13, but has been altered over the years in the fashion of the day. It also strikes me as one that has escaped the over-cruel restorations of the Victorians, but perhaps because much was done at the end of the C18. This may include the top stage of the tower, which looks more Gothick than most. The pinnacles though look reused. The south front has a medley of windows, a blocked lancet in the tower, a two-light squareheaded window and an overlarge Decorated window which had to be given its own gable. The north side of the church is much less interesting, in an odd Gothic style and with different stonework. The chancel walls have some huge buttresses. The south porch shelters a fine Norman doorway. The insertion of a statue of St James at the apex was done in the C19. Extra decoration is achieved by the use of contrasting stone. |
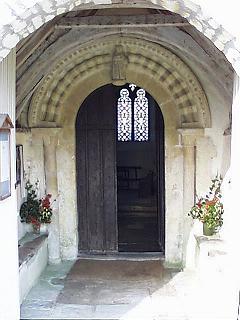 |
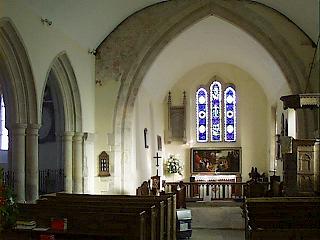 |
The interior reflects its largely unrestored status. The nave and chancel still have plain plaster ceilings, and the chancel has a close set east stepped triple lancet window. The chancel square-headed side windows seem to be Decorated and probably of the same date as the large three light window which throws considerable light into the church by the pulpit. | 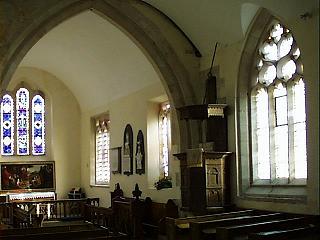 |
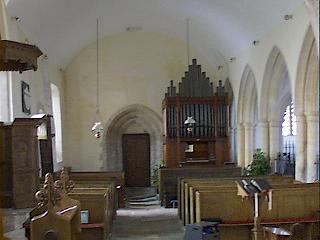 |
Unusually there is no proper tower arch, the low triple-chamfered arch is more of a doorway. The organ is unfortunately sited at the north-west angle of the nave. The north arcade is of four bays, and the aisle itself is divided into two halves by a transverse three bayed arcade of one large arch and two smaller arches. The western half serves as a baptistry, the eastern half has railings and locked gates (which look to be of an earlier date than the creation of the chapel in c1793), and serves as a private chapel of the Methuen family. | 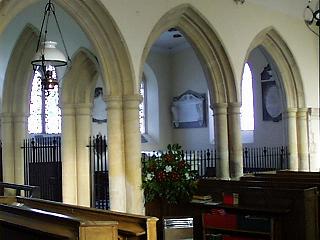 |
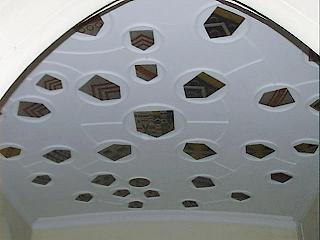 |
The Methuen chapel has a pretty plaster roof decorated with shields in what appears to be a fairly random pattern and varying size. In the centre of the chapel is the sarcophagus of Paul Methuen d1837, by Sir Richard Westmacott. | 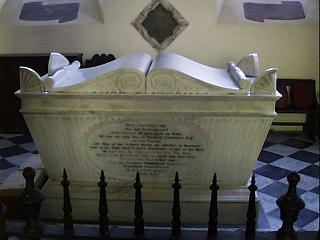 |
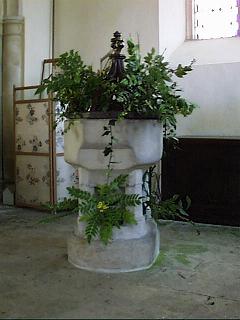 |
The font is a little
unusual, with a bowl of indeterminate shape. Is it round,
octagonal, and what date, C13? The bowl is supported on a
central column with four smaller outer shafts. The pulpit
is a grand affair, Jacobean on a stone base, with back
plate and pretty tester. Finally the reredos is a sizeable C17 painting of the Sermon of St John, nicely cleaned. It is probably Dutch in the style of the Italians. Do not venture too close if you do not want to set off the alarms! |
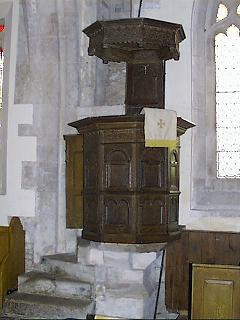 |
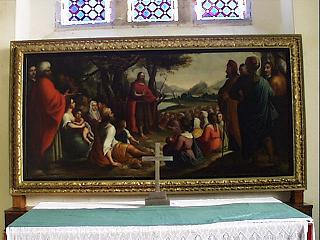
Page revised 29th May 2009