|
St Luke, BARTON HILL Bristol |
|
The surroundings of St Luke's church are in stark contrast to when it was built. The area of Barton Hill was an intensive area of earlier C19 housing, narrow streets of back to back terraced housing, which included outside facilities and induced close neighbourliness. These were considered "slums" in the C20 and vast areas of these streets were cleared away and replaced by the modern tower blocks so typical of Barton Hill today. Despite this, there remains a sense of community and togetherness, even though the area is considered one of the poorer areas of Bristol's inner city suburbs. Poor no longer though, because the area has "won" a considerable sum of money from the Government to improve the surroundings, after having submitted a well-thought-out plan for the scheme.
St Luke's church was begun in 1843 and completed in 1850 to the designs of S.T.Welch. It is in the style of the Commissioners' churches of the 1820/30s, a Georgian Gothick rather than of the more serious correct Gothic pervading the contemporary designs which owe their origins to the Ecclesiologists and Pugin. Therefore what we have is a plain rectangle with Y- or intersecting tracery, and a west tower which has been described as "like a salt shaker" rising from the centre of the west wall, half in and half out of the church. In 1893 to celebrate the Jubilee plans were drawn up to include a throrough restoration of the fabric but also for "the chancel arches to be removed and the whole eastern boundary thrown back for the formation of an apse with entrance through a loftier graceful arch." This work was done in 1894. Subsequent alterations were made in 1930 by A.R.Gough, which probably include the low vestries at the north-east corner.
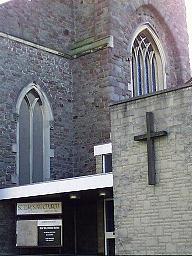 |
The chief
alterations since then are visible in these two views.
The tower was originally finished off by a short stone
spire, but this was reduced in height to the present cap
in c1980. The four pinnacles at the angles of the nave
were however restored at the same time rather than being
removed. The main entrance seems to have always been from the west end, through the tower. Here a two-storeyed parish centre was built in the tasteless modern style that was the fashion for its date, 1965. Either then, or a little later, this building was joined onto the tower and an airy foyer created to the church, but clashing terribly with the sober grey stone of the original structure. |
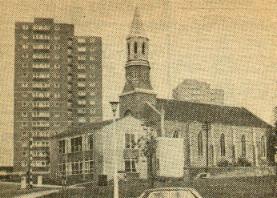 |
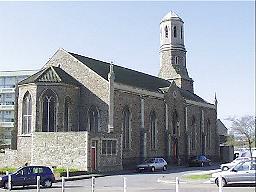 |
The south side of the church has a row of five slim Y-traceried windows seperated by buttresses. The north side of the church is also of five bays but enlivened by a centre gable, doorway and window above giving the illusion of a transept. This window has been embellished by an ogee dripstone and three very amusing head corbels. The one on the left looks as if she is about to burst into a fit of laughter, probably because her friend above (if you look closely) is wearing a pigeon for a hat!! | 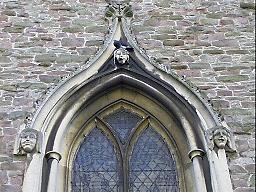 |
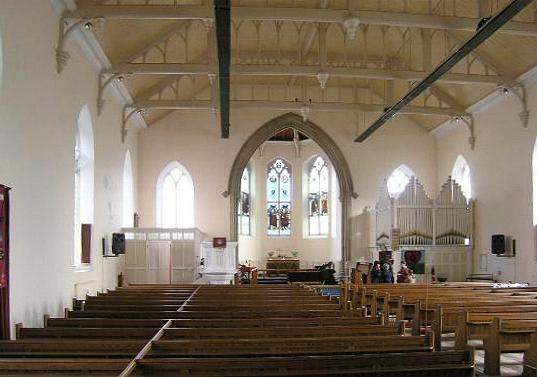 |
This interior shows the simple bare rectangle of the original church, together with the later apse. The roof looks original but William Sangar writing in the Centenary booklet of 1943 records that "the old waggon vault was removed, a small piece of ceiling being left down the middle, and the remainder replaced by open woodwork to match the windows" in 1910. A little screen boxes off the north-east corner for a small vestry area, and the corresponding space opposite is where the organ resides. In 1897 the apse received further embellishment by A O Hemming, "ornamentation was extensive and adjudged to be of a high class of mural art." Fashioned changed and all of this work done to celebrate the Diamond Jubilee of Queen Victoria has been whitened out. |
| In this view (right) the wide expanse of the interior can be better seen, yet the roof is fairly steeply pitched and has a series of tie-beams carrying fanciful traceried superstructures and pendant bosses. The arched braces, so weedy looking, are obviously just for show and continue down to "rest" on little corbels which could not possibly support the weight of this roof! The other main feature in the roof is a dark U-shaped suspended structure........ the heating system! Across the west end is a gallery on two iron columns and under here are gathered a few memorials, and a small baptistry area has been created. | 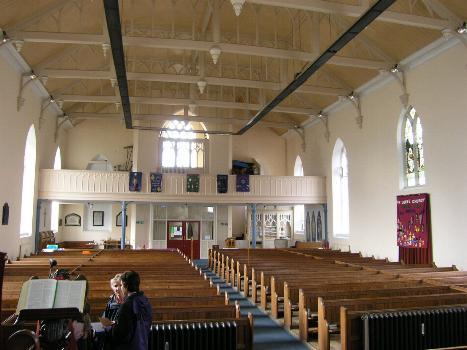 |
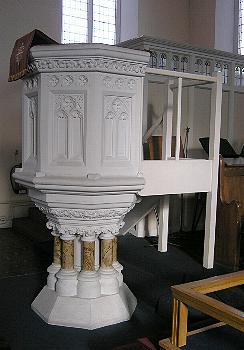 |
The pulpit sums up the church for me, a grand stone octagon, on a rich multi-shafted base, yet reached by a weak plainest timber stair. It looks so out of place (the pulpit that is, not the stair!) that I had wondered if it came from the daughter church of Christ Church when this was demolished. This is however not the case according to George Gardiner who kindly wrote to me. However the three mosaics (below) in trefoil headed surrounds on the north wall behind the font are from Christ Church. | 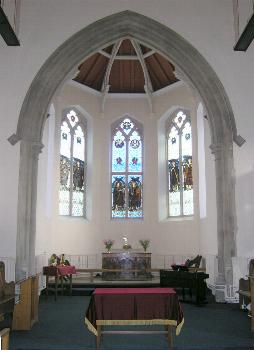 |
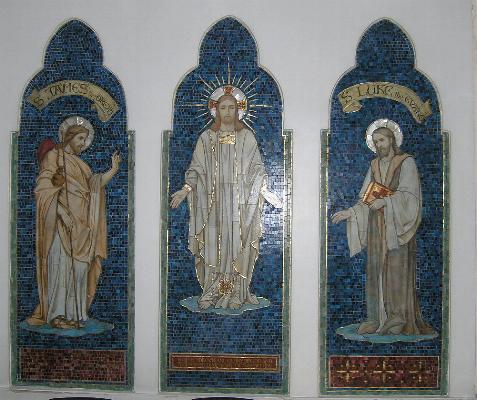
The church is usually locked in the day but I did manage to get entry on one November day in 2004 when members of the congregation and the vicar were present. I promised them that I would update this page with the new pictures, but to my shame this work has been delayed for just over two years! Since then the parish has launched its own website. From it I learn that the parish are considering further alterations to the interior (2006).
The following text was sent to me by George Gardiner for use on this page. It is the text for a leaflet about the history of St Luke, used with permission.
Our story begins nine centuries ago at the time of William the Conqueror. In the eleventh century King William the First authorised a register of estates up and down the country. One entry in this register is for "Barton quite near to Bristol". This estate covered an area to the east of the city as far as present day Kingswood and Mangotsfield. It was sparsely populated, only about nine hundred people on the whole estate. By the seventeenth century the area bounded by 'The Marsh' and 'The King's Wood' became known as Barton Regis and was still a vast open space accessed by means of The Packhorse Lane. This was a narrow bridle way which ran from Lawrence Hill near to the Packhorse Inn towards the River Avon. In the early 1800s Barton Hill was described as a small rural hamlet comprising mainly of wheat fields and orchards with a stream, The Wain Brook, running through and dominated by two large houses namely, Tilley's Court and Royal Table House. The latter was destined to become St. Like’s Vicarage and remains as such today.
The Feeder Canal was built in the closing years of the seventeenth century as part of the extensive enlargements of the City Docks and creation of the Floating Harbour. It passes along the southern side of Barton Hill and later became the Parish Boundary. Barton Hill as we know it today came about as a direct consequence of the Feeder Canal with the coming of the Great Western Cotton Factory in 1837. With the Cotton Factory came street after street of rather meagre and basic terraced houses to accommodate its two thousand or so workers. It soon became a very densely populated place. The proprietors of the factory saw fit to provide for a day school, Sunday school and a church. The first day school for the children of workers of the Cotton Factory was provided for infants only in a small room within the factory given by the directors of the company. This soon proved to be inadequate but it was not until completion of the church building that larger accommodation was provided.
The plot of ground for the church which had previously been used as a burial ground at the time of the plague was given by James Duffett a local resident and businessman. The cost of the building was £2700. A gift of £1000 came from the Great Western Cotton Company with £500 each from Charles Pinney and the Church Commissioners. The remainder came as a personal gift from Mr. Peter Aiken, also a director of the cotton factory. The foundation stone was laid by the Mayor and member of Parliament for Bristol, Mr. P.W.S. Miles on the 24th May 1842, the young Queen's birthday. This has been described as a gala day the like of which has not been seen since on Barton Hill. A procession of over one thousand strong marched around the streets and lanes of the parish. Lead by a Union Jack and a band came the St. Philips schools with their banners followed by the children of the Cotton Works school, the banner of the Masons Arms, the Clerk of the works with coins for internment in the foundations of the church, a master Mason with a trowel and the Architect with the plans, gentlemen of the vestry and building committee and four boys carrying a cushion with the inscription plate. These were followed by the Master of the Merchant Venturers, The Lord Mayor, the vicar and curates of St. Philips and numerous local clergy, friends supporters and well wishers.
The church, although nothing special architecturally, was built at low cost but never the less on a grand scale providing seven hundred and fifty free seats, forty private pews and two hundred and thirty gallery seats for children. At the time the fabric was described as plain but solid. There was no stained glass and very little other decoration. The church and the associated burial ground was consecrated by the Bishop of Bristol on the 20th September 1843. This was also a very grand occasion. The service was scheduled to began at 11 o’clock but some time before that every seat was occupied and crowds gathered in the streets outside to await the arrival of the Bishop at the west door. At the appointed time Mr. J. B. Clarke, head of the Cotton Factory read aloud the petition inviting the Bishop to consecrate the new building and the service proceeded.
With the completion of the church the school moved into the crypt and a master and a mistress were provided. The school was also used at that time for evening classes to teach basic reading, writing and arithmetic skills to adults. It was not long before the school out grew the crypt. However St. Luke’s was anxious to continue its part in the education of its children and their parents. A plot of land adjacent to the entrance to the cotton factory in Maze Street was obtained at a cost of £2,500 and an entirely new school for children and adults was built. It was opened in 1878. The population of Barton Hill by now was well in excess of 8000 and was to grow to almost 10,000 over the next decade.
At first St. Luke's was regarded as a mere mission of St. Phillips but in 1850 it was designated a separate parish with the Rev Arthur. B. Day as perpetual curate. Nine years later his status was raised to that of vicar. The parish continued to grow rapidly over the next decade or so and in 1882 the Rev Richard Hemphill was appointed as mission curate. His stipend for two years was met by gifts from Christ Church, Clifton.
Also at this time there was an extensive Sunday School in the parish, but with no meeting rooms of its own was forced to meet in four borrowed rooms in and around the parish. With a gift of £300 from Christ Church, Clifton a new building designed for Bible Classes and Missions was erected in Packhorse Lane. It was opened on 21st July 1883. This eased the pressure on accommodation substantially but there was still need for further expansion.
Meanwhile in 1881 a Bishop's Commission was set up to evaluate the ministry in the whole of East Bristol. The result of this was that in 1883 arrangements were in hand to create a Chapel of Ease to spread the work load encountered by the vicar of St. Luke's. The foundation stone for Christ Church, Barton Hill was laid on 21st July 1883 and the completed church on the corner of Lincoln Street and Ducie Road was consecrated on 12th November 1885. Christ Church became a parish in its own right in May 1886. The Great Western Railway providing the new boundary with St. Luke's.
By the mid 1890s St. Luke’s church was in need of substantial and urgent repairs and the mission hall was inadequate for the needs of the parish. In 1893, the Jubilee year, at the instigation of George Spafford, Managing Director of the cotton factory, and the vicar, the Rev Albert Neele an ambitious plan for improvements to the church was instigated. The plan included not only thorough repair of the fabric but some structural improvements as well. The lobby to the western door was added. A vestry was added to the exterior of the church in the north east corner. (The wooden partitioned vestry as exists today was a much later addition). Arches over the sanctuary were removed and the eastern end of the sanctuary was enlarged and a new east window installed. A considerable amount of interior decoration was also added at this time to included a number of large painted murals of saints around the walls. It was to be nine years by which time the Rev Henry Jones was vicar before the Jubilee scheme was completed at a cost of £1.200 of which about one third was donated by parishioners. The church was subsequently closed for a short time in 1909 for replacement of the roof. It reopened in June 1910.
In 1898 the Bishop appointed a commission to look into the needs of poorer parishes. In this the needs of St. Luke’s were fully recognised and amongst other things the commission recommended the purchase of the site adjacent to the Mission Hall on which to build a new larger building. The site was purchased in 1899 by the commission who also gave £500 towards the building cost but the foundation stone was not laid until 1906 by Miss Violet Wills. The total cost of the new hall was over £3000 and not completed until 1911.
The first stained glass window in the church was installed over the north door 1n in 1935. Depicting ‘Mary in the Garden’ it is in memory of Henry Moxham a benefactor of the Parish.
Over the ensuing years the church continued to serve the community on Barton Hill. The day school in Maze street closed in the 1930s; schooling was now adequately provided in the state schools. However the Maze Street building continued to be used by the Sunday Schools. During the air raids in 1940 and 1941 the crypt was used as a very effective air raid shelter. Then in the late 1950's during the time when Rev John Bevan was vicar things were to change dramatically.
In 1953 the local authority produced a plan whereby the whole of Barton Hill would to be redeveloped. The streets of terraced houses, by now many in a very bad state of repair and some suffering extensive war damage were to be replaced by modern high rise flats. It was heralded as a plan for the future with all the old buildings being demolished and replaced with new ones. Barton Hill as it is today with its mix of old and new is the result of that great plan being aborted before completion in the early 1960’s.
Christ Church was closed in 1957 and demolished soon after. The parish returned to St. Luke's now renamed St. Luke with Christ Church. St. Luke's was again closed for several months in 1960 for major repairs and interior redecoration. It was at this time that the painted murals and much of the other interior decorations from the Jubilee project were lost. The result however was to give the church a much brighter appearance. The Mosaics on the north wall by the font and the stained glass in the east window of the church came from Christ Church at this time. During the closure services were held in the Mission Hall, The Maze Street School building and the Mission Hall were purchased by the council for demolition. The purchase price was to have been sufficient to provide a new church hall adjacent to the church on land made available by the demolition of the old houses. The new hall was started in 1965, the foundation stone was laid on 1st May by Mr. A.P. Stanley, a long standing Lay Reader of the parish, but without the customary procession of a century before. It was opened by the Bishop of Bristol, the Rt. Rev. Oliver Tomkins on 28th September 1965 The latest major alteration to the fabric of the church was the removal of the top portion of the tower in 1982. Again the church closed for almost two months whilst this work was carried out and during that time services were held in the common room at Rowan Court, and elderly peoples complex in Bright Street. The total cost of this work was £20,000. How times have changed!
Finally, there has always been a strong community spirit on Barton Hill and this was commemorated by converting the old churchyard into a Memorial Garden. This was dedicated to the people of Barton Hill by the Bishop of Bristol, the Rt. Rev. Barry Rogerson on 17th May 1998.
St Luke's Mission Hall
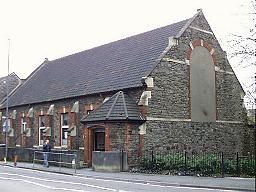 |
Originally I thought this may have been the Congregational church in Barton Hill but George Gardiner put me right in an Email. " This not a Congregational church. in fact not a church at all. This was until 1964 St. Luke's parish hall. It was normally referred to as 'The Mission Hall' and is in fact the building I describe in my article on St. Luke's (above). Packhorse Lane was the old name for the lane which ran from Lawrence Hill to the Feeder. This building was on the corner of the lane and Avonvale Road. Packhorse Lane subsequently became Ducie Road, Beaufort Road and Great Western Lane. Ducie Road is still there, Beaufort Road was lost in the development as was the part of Great Western Lane where this building lies. The lower part of Great Western Lane still exists albeit isolated and accessed only from he bottom end. I have many memories of Sunday School and other children's activities in this hall. It was taken over by Bristol City Council in 1964 with the intention to demolish it as part of the Barton Hill redevelopment. The compensation paid by the council to St. Luke's at the time covered most of the cost of building the new parish halls attached to the church. In the event it was never demolished and passed to the Barton Hill Tenants Association. |
Back to Bristol churches Index