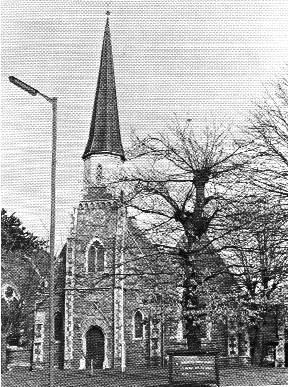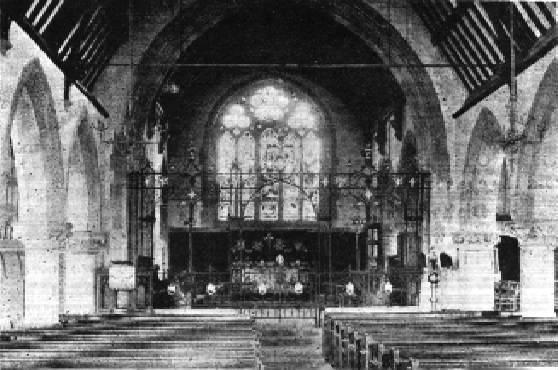

Despite a hard-fought campaign, the above church, situated on the A38 Gloucester Road in what is locally called "Pig Sty Hill", has become structurally unsafe and has now been demolished. It has been replaced by flats, built by a housing association, but it seems that no features have been incorporated into the new structures. Contractors were due on site on 21st September 1997 but found that protestors were occupying the trees and building. A number of mature trees in the churchyard were also removed to enable access to the new flats. The congregation held its last service in the church at Christmas 1991 and have moved across the road to worship in part of the former parish rooms. These are in the process of being refurbished to form a new worship area and community facilities. (January 2000)
The church was built in 1862 at the expense of the Rev.H Richards as a memorial to his two daughters to the designs of S.T.Welch and J.A.Clarke. It consisted originally of the West tower, nave, S porch and chancel. Shortly after in 1863 a south aisle was added and this and the nave were extended by two further bays and a south transept added in 1878. The vicarage which stood to the north of the church was demolished in 1891 and a north aisle and transept were added. Despite all of these dates the church presents a uniform appearance.

The tower is little more than a large turret, square below with small octagonal bell stage and tiled spire. The tower is flanked by small lancets and has a two-light plate traceried west window. The nave is notably wide and has six-bayed arcades with circular piers and foliated capitals. The transepts open off the aisles and have two bayed arcades. The chancel with a five-light east window,is also wide with a two-bayed chapel on the south side and organ and vestry to the north. Like other Bristol churches it possessed a beautiful light ironwork screen with Gothic detailing.
Completely unexpected I was able to visit the church on the 1st October 1997. Here is my final description :- "Most windows are boarded up and those that are not had most of their leaded glass destroyed. The roof is in a bad way and there are several holes. The floor is strewn with old heating pipes, pieces of rubble and pigeon droppings and feathers. Graffiti, some of a satanic nature is daubed on the walls and piers. Yet the space was still impressive, the arcades (which surely could be reused either on site or elsewhere) are unashamedly Victorian with luxuriant foliated capitals, some incorporating heads and angels. The chancel arch has marble shafting. The wooden floor blocks show evidence of recent burning. The font bowl lies overturned in the S aisle. I took photos but these are not ready yet. I was able to speak to two protesters who were occupying the tower and who periodically make shoppers' heads turn when they ring the bell which has been left in the tower!"
I next visited on 16th October 1997 and wrote :- "Demolition of this church began on the 13th October. It seems that several features will be preserved, although not on this site. The pillars and capitals have all been purchased (probably by an architectural salvage business) and the doors were also sold. The roof slates were being removed carefully and along with some of the exterior stone will also be reused possibly on site. I was offered the inner south doorway when I called 16th October 1997. The S porch was already demolished as was the S transept and S chapel."