
Stoneleigh-in-Arden
St Mary the Virgin
Warwickshire
Acknowledgement
I am indebted to Dr Digi for permission to
use some of his photographs on this page. I forgot to take a film
with me on my visit. The Doctor has embarked on a colossal
undertaking, to photograph every building mentioned in the
Buildings of England series ("Pevsners") and I wish him
every success. His web-site will explain more at http://www.digiatlas.net/
Introduction
The village of Stoneleigh, south of
Coventry and a few miles east of Kenilworth, is probably best
known around the world for the Royal Show, a large agricultural
and trade event in the grounds of Stoneleigh Abbey. This former
Cistercian abbey's church was demolished and a fine mansion
erected on the site of the cloisters incorporating several
medieval remains.
It is a delightful stone-built village
south of the River Sowe. Two handsome bridges, one early C19 and
the other medieval cross it some three-quarters of a mile apart.
The former carries the main road and it is easy to miss the
church coming from Kenilworth as it is at the end of another
street which doubles back away from this road.
The Church
| Outside the church presents a very
strange outline indeed. The day was overcast and damp,
very much like that of Dr Digi's visit it seems. The
tower is rectangular, its large diagonal buttresses
making the later Perpendicular top stage look all the
meaner and a mismatch. It has a plain parapet and tiny
angle pinnacles and a recessed hipped roof. An
explanation for the odd appearance, big buttresses and
cautious top-stage could be that the original Norman
tower collapsed in around 1350: the east, south and north
walls are of Norman masonry and a blocked window is now
off-centre in the N wall, the west wall is of this later
date, the belfry a little later still.. The core of the whole church is Norman, with
a wide three bayed nave and two bayed slightly narrower
and lower chancel. The South Aisle was added soon
afterwards but has been rebuilt. Later windows have been
inserted and a clerestory added to the nave. This still
appears lower than the chancel outside, although this was
not always the case - see the former roofline on the east
face of the tower. The vestry on the south side was added
in the later C17 and has odd obelisk pinnacles. The
larger north chapel was added in c1820 and now serves as
a parish room.
|
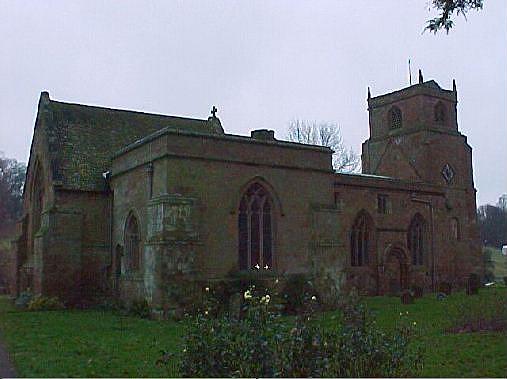 |
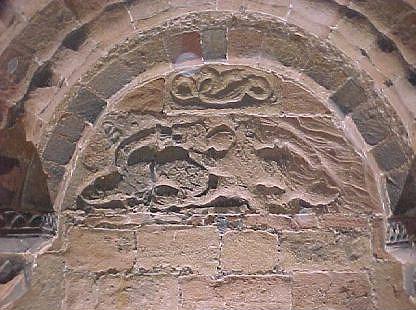 |
Evidence outside of the Norman
period is confined to the blocked north doorway of the
nave with two orders of decoration and a tympanum
depicting two dragons entwined and biting their own
tails. This was presumably blocked when it was decided to
use the tower doorway as the principle entrance. |
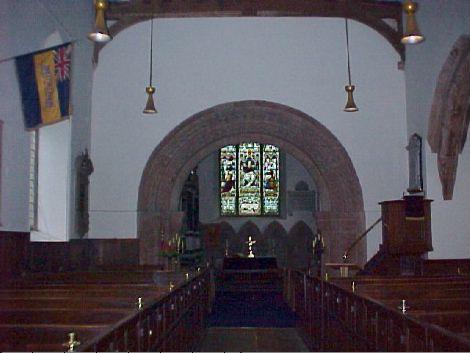 |
This interior view looks from the
west end towards the altar, and the principle Norman
features that survive in the chancel. The box pews and
tall elegant pulpit date from 1821. Much of the work has
been retooled by the Victorian restorers but the arch is
still impressively rich. This view of the south respond
and arch detail shows different patterns employed by the
builders 800 years ago. |
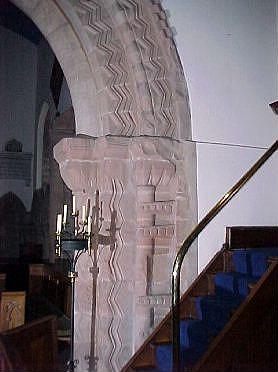 |
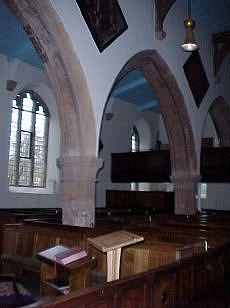 |
The South Aisle now has octagonal
piers and double chamfered arches of the C14 Decorated
style. Of the same time the easternmost window on the
North side of the nave, the other two are C19 copies. A
number of hatchments hang in the spandrels of the arcade.
There is also a pretty west gallery standing on eight
iron columns, and embellished by a Royal Coat of Arms.
The panelled fronts now carry various inscriptions about
the local benefactors of the village and makes
interesting reading, a reflection on the society of times
long past. The organ sits atop the gallery, a sizable
instrument and all dates from 1821. |
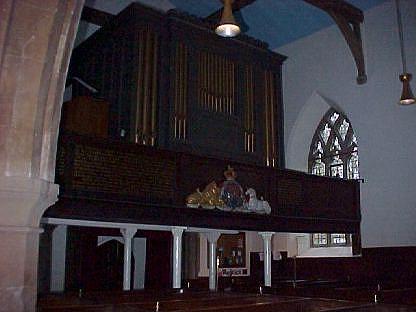 |
| At the east end of the south aisle
is a fine but worn Norman font, decorated with statues
under arches. There is no east window to the aisle but
here is a modern reredos of c1966 with a dove of peace. |
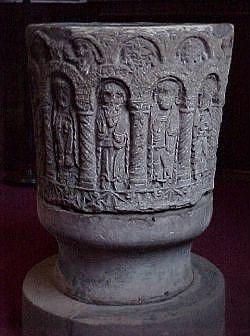 |
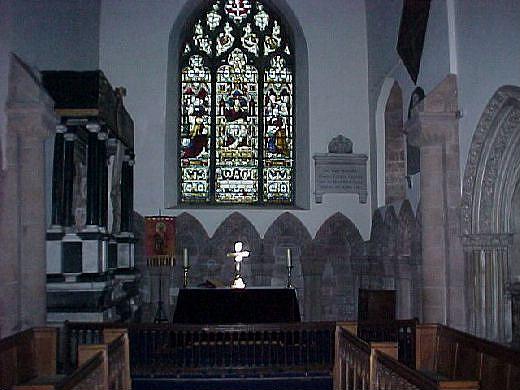 |
From the chancel arch more
evidence of Norman work can be seen. The chancel is much
taller than originally and there was an intention to
vault - see the two large wall shafts and capitals
dividing the bays. The arcading has heavy pointed zig-zag
and is now almost entirely C19. Behind the stalls on the
left a red sandstone effigy to a cleric, C14. On the wall
above a C19 Gothic memorial to Margarette Leigh d1860
with a relief depicting a family gathering around a
deathbed. |
| The sanctuary is closed off by
very pretty C18 altar rails with thin balusters, older
than most of the woodwork in the church. To the left are
stone stairs up into the Leigh Chapel. This has a pretty
plaster vault and several monuments to family members,
none especially good. One, to Henry Chandos Leigh d1884
in the USA with elaborate inscription and a praying angel
in a medallion, is by Orlandini of Firenze (Florence).
Another by A.Polloni to Frances wife of the 2nd Baron
Leigh d1909 has a shallow relief of a woman and an angel. |
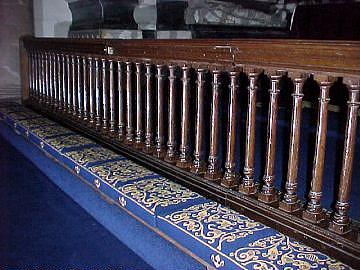 |
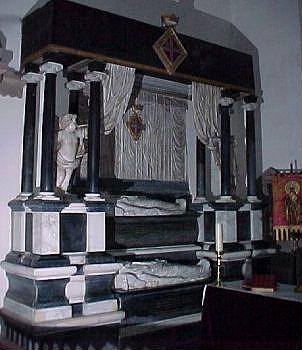 |
The two best monuments are in the
chancel. On the north side of the sanctuary is an
elaborate black and white marble standing monument to
Alice, Duchess Dudley d1668 and her daughter. Large heavy
superstructure carried on eight columns, four each end.
Two trumpeting cherubs hold back curtains. The white
marble effigies are of high quality. Both the women lie
in shrouds, the daughter below and to the front of her
mother. |
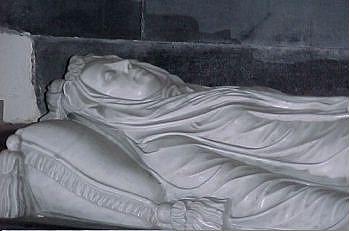 |
On the south side of the chancel
is the architectural monument to Chandos Baron Leigh
d1860, erected 1850. It is a splendid C13 style arch with
rich foliage carving. It opens into a five-sided vaulted
recess with an alabaster tomb chest.Final Thoughts
This church seems to have a little
to please everyone, from social history and the grand
memorials to the gentry, to the humble near pagan Norman
tympanum and the puzzling tower. Inside the tower is a
well worn female effigy originally in the churchyard for
hundreds of years. She is supposed to be carrying a
child. The then Vicar of Stoneleigh in 1637 said that
local tradition of his time had it that this lady was the
wife of a local knight who left her "great with
child and that upon the news that he was slayne she ript
up her own belly and was buried therefore upon the north
side of the church, in ye churchyard under a stone
whereupon is portraied the figure of a woman and child wh
remaynes to this day." She was not brought inside
until very much later.
|
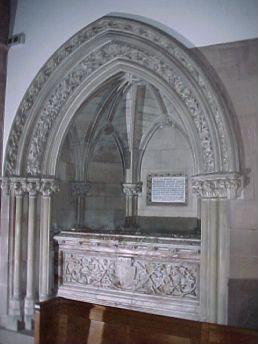 |


page updated 21st August 2004












