
St Luke, BRISLINGTON
Bristol
It is hard these days to imagine what Brislington was like as a village half-way between Bristol and Keynsham, for this is one of the medieval churches swallowed up by the massive growth of the city since 1851. Today you sit in traffic jams at anytime of day on the A4 which has changed from a narrow lane dog-legging through the village centre to a wide dual-carriageway which still dog-legs its way past the church but has taken with it most of the older houses and farms. Now the old inns sit on either side of the road with post-war shopping precinct, filling station and tower block of flats for company.
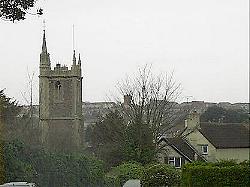
The tower of St Lukes now looks out over rooftops and hills covered by buildings where once were fields and trees. It gives its name to a grouping of Somerset towers in F.J.Allen's The Great Church Towers of England (1932), which includes the towers of Chew Stoke and Tickenham, characterised by a plainish (for Somerset!) tower and richly decorated parapet with one taller angle pinnacle or spirelet. This spirelet was struck by lightning on Christmas Eve 1919 and the stonework remained in the grounds of a local cottage for several years before being restored.
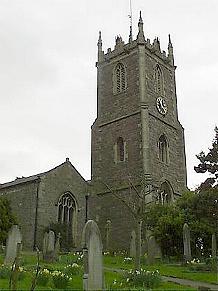
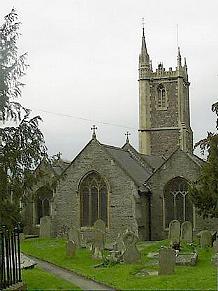
There are three entrances to the churchyard, the main one being from the village square to the south direct to the south porch. I prefer to use the path from School Road to the north-west which rises steeply to the tower, whilst the vicar today would enter from above the church at the north-east from where the church seems to be burrowing into the hillside. Taking the vicar's route you pass a gravestone to Thomas Newman d1542, remade in 1771 in commemoration of his great age. He was said to have been 153 years old when he died. However that is not an end to the intrigue, because records at Bridlington, North Yorkshire also mention the same man, but the churchyard has no tombstone. Researchers have yet to uncover any evidence to say whether BriSlington or BriDlington was the home of Thomas, for this is a coincidence too great for most.
The church is built of Bristol Pennant stone with Bath stone dressings. Most of the external features have been heavily restored but little appears older than Perpendicular work of the C15. The earliest record (1308) says the chapelry stood on the pilgrimage route from Keynsham Abbey (founded 1166) and the chapel and holy well of St Anne (founded by Robert de la Warr in 1276). A stone built into the south face of the tower may depict the founders, probably members of the de la Warrs who were Lords of the Manor 1189-1558. The outer entrance of the handsome south porch has an ogee dripstone, which could point to a slightly earlier date than the rebuilding of the church which the new church guidebook (£2.50 by post) says took place c1420.
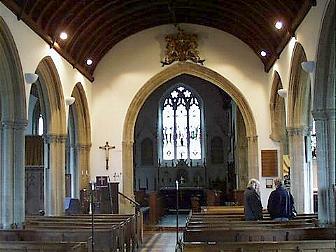
The interior is again a mixture of the C15 and C19. The chancel arch is off-centre. Five-bayed arcades seem to match but closer inspection reveal subtle differences. In fact the date of the north arcade and aisle is surprising, 1819. Surprising that is given the convincing nature of the design, when architects were more at home with classical forms.
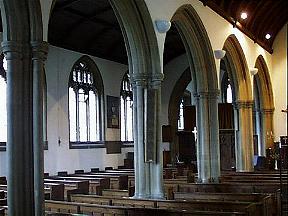
See for yourself in the picture above of the north arcade and aisle. Of course subsequent Victorian restorations may have altered the appearance.
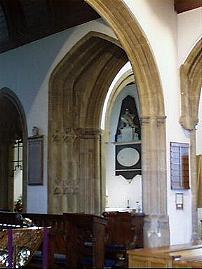
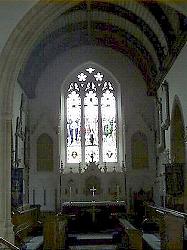
The south chancel chapel is seperated from the chancel by an elaborate later C15 or C16 arch, which is panelled and four-centred, yet the original arch is also reused! The chancel itself is now largely Victorian work by B. Ferrey 1874.
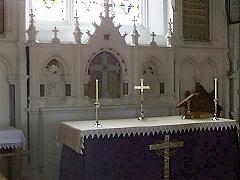
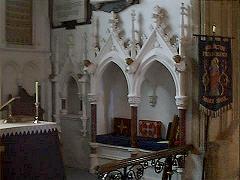
He created some ornate stonework, typical of the period. The three light window is flanked by texts, blank wall arading to the east wall and centre three-bayed rerdos. On the south side of the sanctuary a piscina and double sedilia, perhaps his most successful feature.
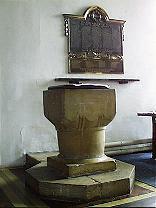
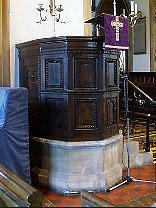
The font is reputed to be Norman work, but I am not convinced by it. If it is then all the detail has been reworked by the Victorian restorers. However the pulpit is Jacobean, altered from a two-decker pulpit and placed on a stone base in 1874.
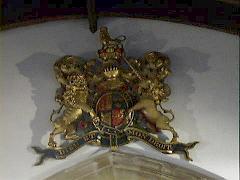
The Royal Arms over the chancel arms depict the House of Hannover and were restored in 1983.
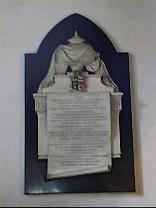
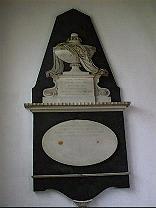
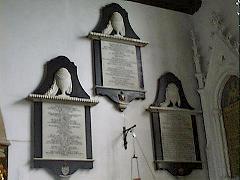
There are several wall memorials, these three photos show a selection. The first is in the north aisle, the centre one is in the south chapel, and the remaining triplet are on the north wall of the sanctuary. I can seldom remember seeing three near-identical memorials gathered together in this way before.
Sadly the church is usually locked, but visitors can often get access on a Thursday morning when there is a short service at 1030.
Back to Bristol churches Index