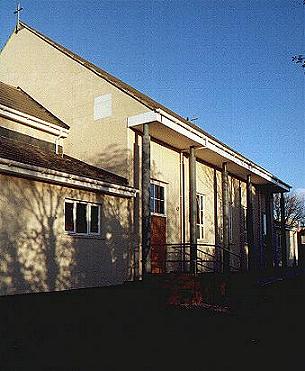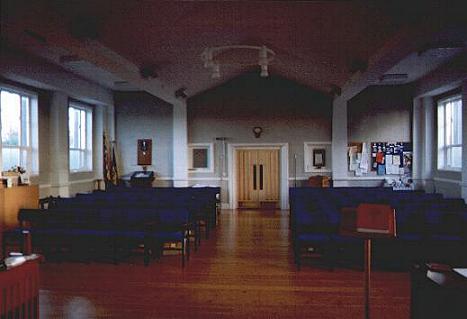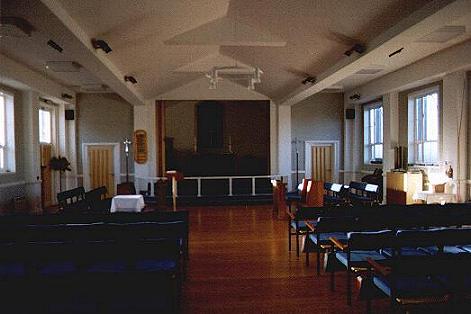

Well this is the transformed exterior of the former church hall shown on page 1. It has a taller pitched tiled roof, the eaves of whichhave been extended outwards on the sides and supported by detached circular piers. The windows are still largely domestic in appearance.

The west end has a narrow hall with toilets, small rooms and a kitchen . This opens into the large central space, the nave, which can be used for a variety of purposes. The furniture is all moveable. Just to the right of the double doors the wooden font, which used to be in St Edmund's Church in Horfield can be seen.

The church occupies the eastern three bays (or half) of the building. The roof gives the illusion of aisles, with flat ceilings with lighting here, the central part slightly pitched. The narrower sanctuary can be screened off, and here is preserved the former Hutton window. Unfortunately the glass is placed against the east wall and is difficult to appreciate. Doors left and right lead into another smaller hall behind the sanctuary, in what looks like it might be a chancel from outside.
All is rather practical and flexible in usage, and a facility which can be used by the community as a whole. However I do feel that the previous church, modern as it was, looked like a church and aided devotion. I am not convinced that the replacement achieves the same.
Lockleaze St Mary & St Francis - Page 1
Back to Bristol Listing of churches
Page updated 31st January 2000