
St Christopher, BRISLINGTON
Bristol
Founded as a mission church by the Vicar of Temple church in the City in 1920. A temporary building which was known as the "War Chapel" was re-erected at the field in Hampstead Road; it had served as a hospital in the 1914-18 war at a site in Bath. The church was dedicated on 15th June 1921. Fund-raising proceeded, with a five-year giving scheme, and the names of these benefactors are stitched into a tablecloth now housed under glass in the south transept of the permanent church. This first building became the church hall and for many years stood to the north of the new church.
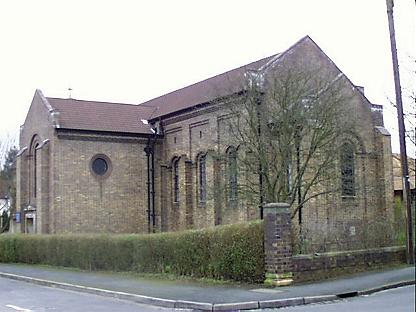
The foundation stone for the permanent church was finally laid on 21st December 1930, and consecrated in September 1931. The architect was C.W.Denning, and he built with brick in a debased Italianite Romanesque style.
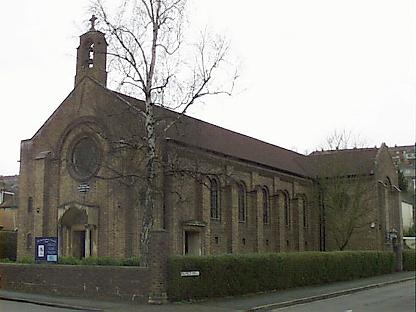
The main west front has a large roundel window in a shallow arched recess with an open porch below and the gable capped by a bellcote housing two bells one above the other. Two buttresses break up the otherwise plain facade. The side windows also in shallow recesses, and the bays are marked by buttresses. Each bay has a large round arched window above a small square window. The church is notably long.
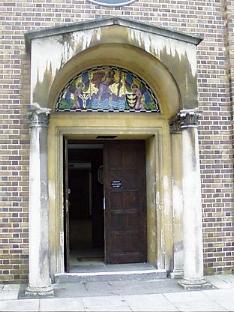
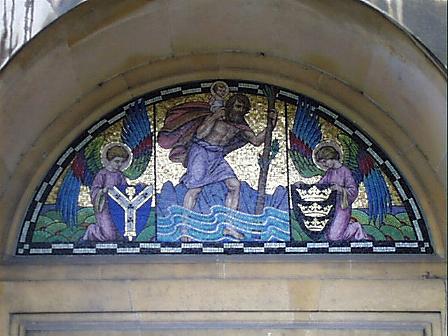
The west porch is open and rests on two Corinthian columns and two wall pilasters. The tympanum has a bright mosaic depicting St Christopher, and incorporates the Three Crowns emblem of the diocese of Bristol. The gold shimmers still today. However this is no longer the main entrance to the church, as in 1990 the interior was subdivided to create a hall in the western half of the nave to replace the church hall which was subsequently demolished. The west bay had a gallery and this forms the base for a glazed upper room. The next three bays are open full-height as a hall.
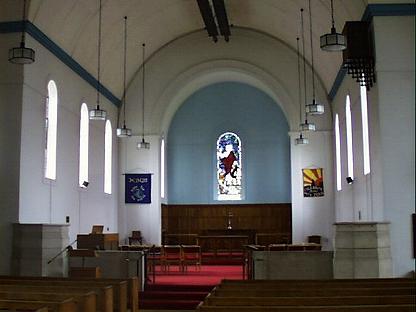
The interior today consists of the eastern part of the nave, the south transept and the narrower three bayed chancel and lower narrower East sanctuary. The north transept too has been partitioned off and use made of the former gallery to create an upper room with glazed screen towards the crossing. Plain stone fittings include a low screen, two pulpits and a font in the south transept which serves now as the main entrance area. Sadly the original interior had a panelled barrel vault throughout but this effect has been removed and the twin gas heating burners spread the length of the church as a prominent feature.
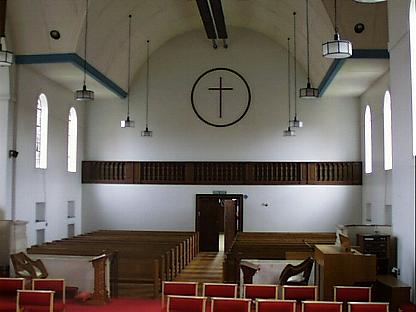
Looking west towards the hall area, the screen wall has been embellished with the wooden balustrade to the former west gallery, and a circle above recalls the west window. The north transept gallery balustrade is also preserved as a feature in situ. Light floods in through the upper windows, the small square windows below have some good post-war glass in a conventional style. An example is shown below.
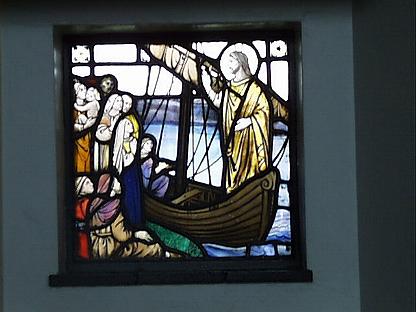
In my opinion this is one internal subdivision that has been a success. The worship area has been preserved and care taken to make the partition walls blend in. The church is generally closed during the day to casual visitors, and at the time of writing the parishes of St Cuthbert and St Christopher are likely to merge as a united benifice under one vicar.
Back to Bristol churches Index