
The Presbyterian Churches of Bristol
Text by Neil Marchant with additions by Phil Draper
ST JAMES PRESBYTERIAN, THE HORSEFAIR, CITY
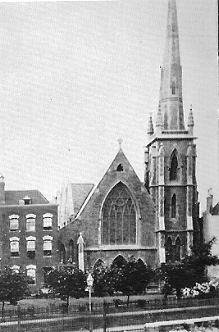 |
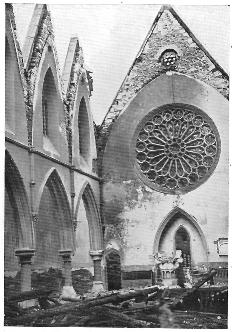 |
This church was erected in 1859 in the Horsefair close to the historic St. James Priory Church. It was erected by a group of wealthy business men for Scottish immigrants to the city. The building has had a very changeable existence as a building . It was designed by J C Neale in 1859 in a spiky second pointed style with a spire which was a notable piece of street scape. The tower is of three stages and originally only reached the height of the tall facade which had a huge window. The remaining door arcades are of a very detailed and heavily molded type. The interior had low Aberdeen marble piers with decent arcades and gabled clerestory windows with reticulated tracery in them. The east end had a good rose window. The church was destroyed by bombs on 24th November 1940 (above right) and the very tall spire was taken away in 1957. Following the bombing the Congregation worshipped in a schoolroom of Broadmead Chapel, and from May 1943 joined Trinity Presbyterian (see below) and then Lockleaze.
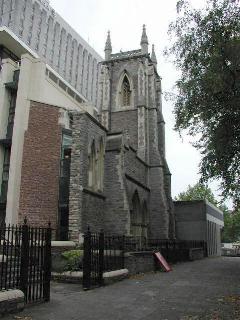 |
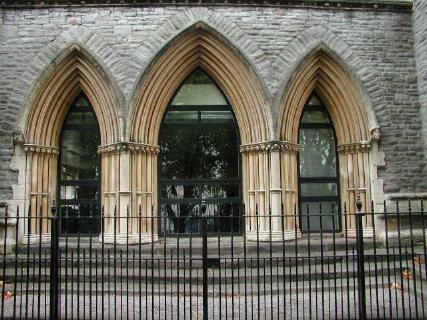 |
The tower and interior narthex were left as a wall to a courtyard for the new Welsh congregational church designed by Bristol architect Eustace Button . The tower was the subject of much debate by Congregationalists in Wales who were reluctant to spend money on its repair as it was not situated in Wales itself. The new chapel was a modern interpretation of a classical chapel. The hall complex remained from the Presbyterian church albeit in a very poor state. The curtain came down in 1988 when the Welsh church closed and the halls and new chapel were demolished. The tower and facade were incorporated into a new offices complex and the views above date from 2001.
ST JAMES LOCKLEAZE
This is a striking modern church at the summit of Sheldon Road, not far from St Mary. It is now used by St. James Christian Fellowship. It was built for the members of St James Presbyterian church in town and was part of the ecumenical covenant to build only one nonconformist church in each new suburb. Although modern it is traditional in concept with a huge diamond shaped window in a west facade that reached nearly down to the ground. This has some good stained glass in it. The interior was particularly good for a modern church. There are aisles too in the building. The congregation hosted several musicals which made national press. However in 1972 with the creation of the United Reformed Church the congregation moved to Cranbrook road and the building was sold off to the fellowship.
TRINITY U.R.C., CRANBROOK ROAD
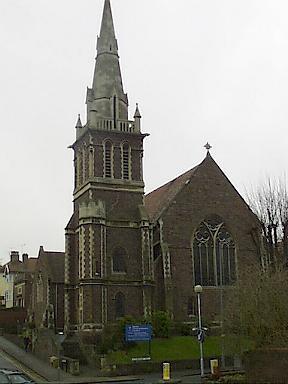 |
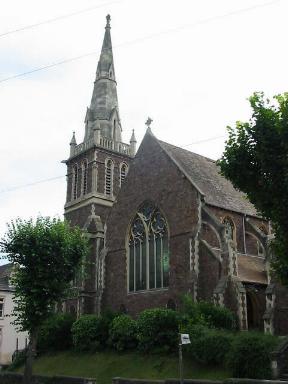 |
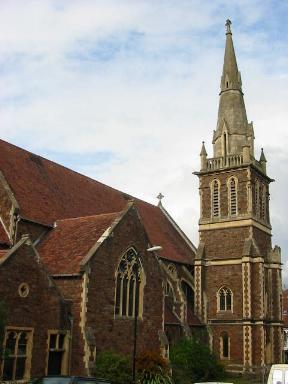 |
The congregation first built a school hall here in 1899 and met there. This is gothic and to the design of Philip Munro who designed few buildings in Bristol. However the spectacular main church was started in 1907 in a sort of Scottish second pointed style and on an ambitious scale. Built of the local red rubblestone and dressings it is a notable landmark. The church has a large west (ritual, east - actual) front with huge six-light window and a lovely imaginative NW tower with castellated stair turret and Scottish like parapet behind which sits the magnificent spire - nothing Calvinist about this church! The nave has large two-light decorated windows, a clerestory and also unusually some flying buttresses! The transepts are deep and there is a chancel with a large rose window. The interior of the church is suprisingly dark and has low four-bayed arcades with Bath stone piers, with wide arches to the transepts further east. The nave roof is a simple barrel vault and there is a impression of spaciousness about the church. The organ sadly is a poor Compton electric type. The whole church looks as though it has been transported from Scotland.
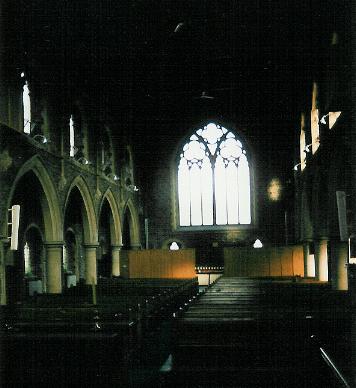
The picture above shows the interior looking west, from a poor photograph taken by Phil in October 1995.
The church's future is uncertain as the church has closed and the congregation has united with that of Henleaze URC (2004). Indeed conversion to accomodation 2005-6 has occurred and the interior lost. The 1899 hall was demolished, opening up this side of the building for the first time.
Back to Bristol churches Index