|
St Edyth SEA MILLS Bristol |
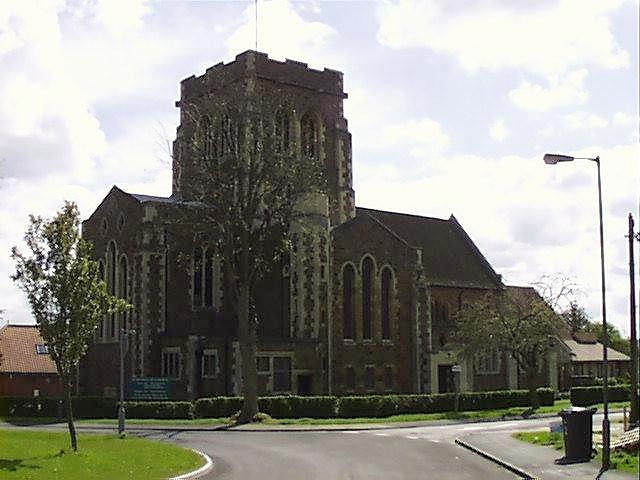 |
Although the settlement at Sea Mills is of some antiquity, the Romans having built here, the church is not. St Edyth's church was built 1926-28 to the designs of Sir George Oatley, whose most famous local building is the University Tower at the top of Park Street in the City Centre. There he confidently used Perpendicular, here he chooses a contemporary variation on the early C13 style with lancets and Y-tracery.
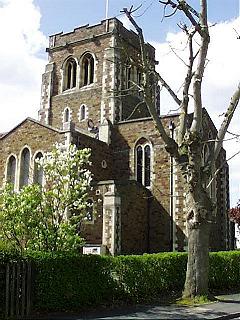 |
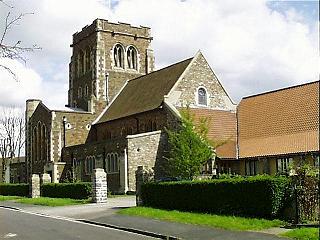 |
The exterior of the church is grouped around a crossing tower, with transepts that are lower than the nave and chancel. Transepts and chancel are of a single bay, the nave and aisles of three but were never completed. Until the 1990s the church finished in an ugly west wall of iron which was boarded inside and had a circular window. This has thankfully gone and in its place is a matching wall of Bristol Pennant with Bath Stone dressings and a "lean-to" entrance narthex linking the church and the church hall to the south-west. All this to the design of Peter Ware, 1993-94.
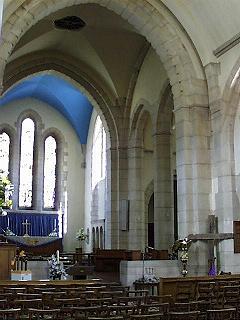 |
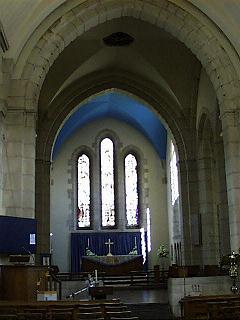 |
The interior is quite wide with low aisles. The chancel includes the crossing and both have groined vaults. The arches to the transepts are tall and narrow and unexpectedly of two bays. The west and east crossing arches have a sort of incised lozenge decoration, a feature repeated in the nave arcades. The nave piers are continued up to arch over the clerestory windows and support transverse arches for the rather feeble roof. The aisles have tunnel vaults. Looking west there is a window high up in the west wall, above the triple entrance to the narthex and its varied rooms.
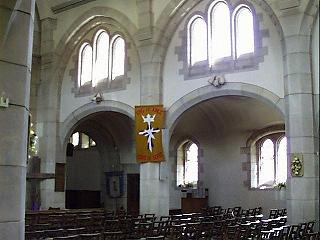 |
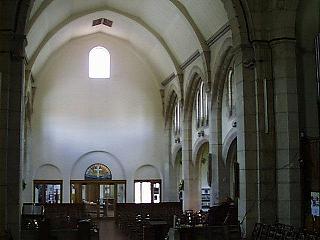 |
Back to the Bristol Churches List
Page updated 3rd September 2006