|
Emmanuel CLIFTON Bristol |
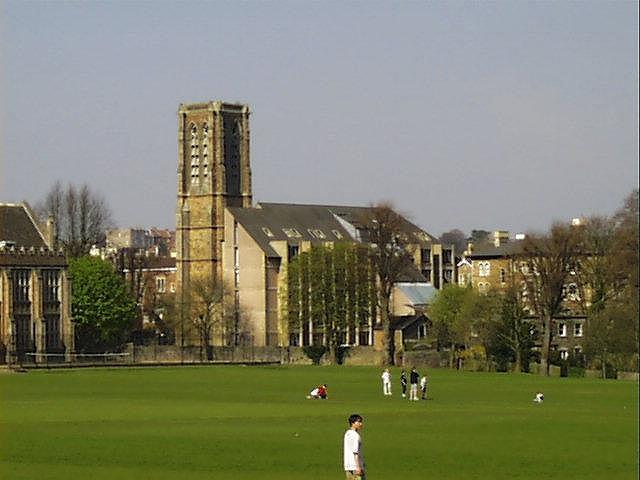 |
The church forms (or formed) part of a fine group of buildings alongside Clifton College. The view above shows the present building viewed from across the school playing fields. It was built to the designs of John Norton 1865-69, for a "low church" congregation, around the corner from the "high church" All Saints. Plans for a spire shown in the architects sketch below were never realised, yet the tower is 108 feet high.
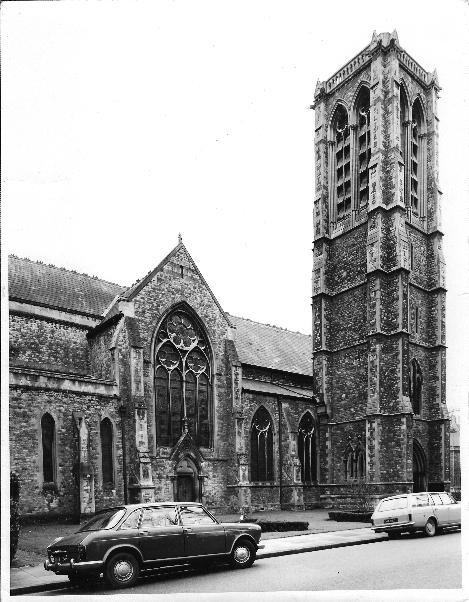 |
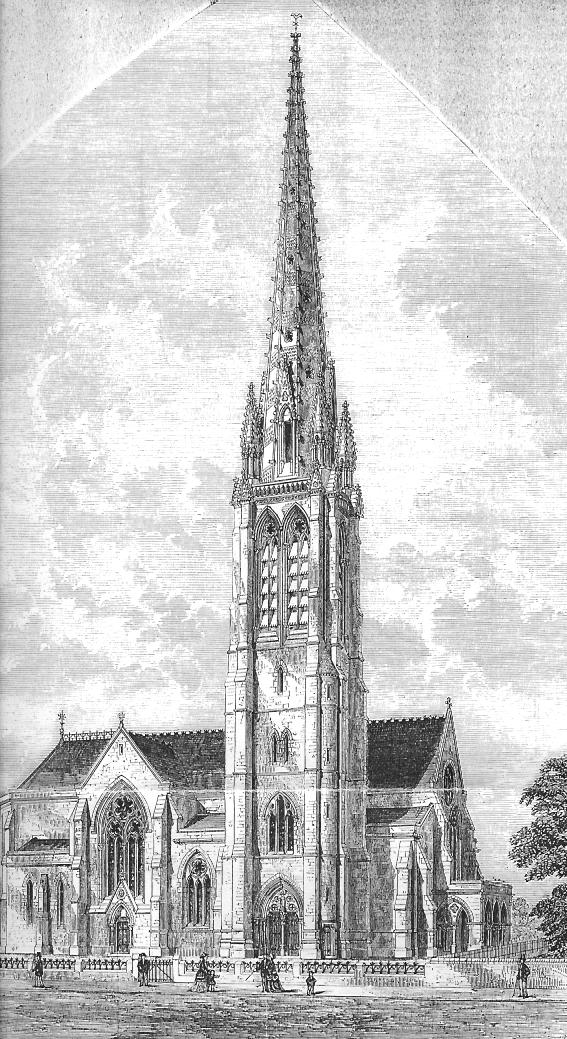 |
The church was cruciform in appearance but in plan the transepts did not project at all. The tower formed the principle entrance in the north porch position. The style chosen was a mix of lancets and Geometric tracery. The aisles were four bays long, and the nave five bays including the higher and wider arch to the transepts. The chancel had a fine apse with tall two-light windows and two-bayed side chapels.
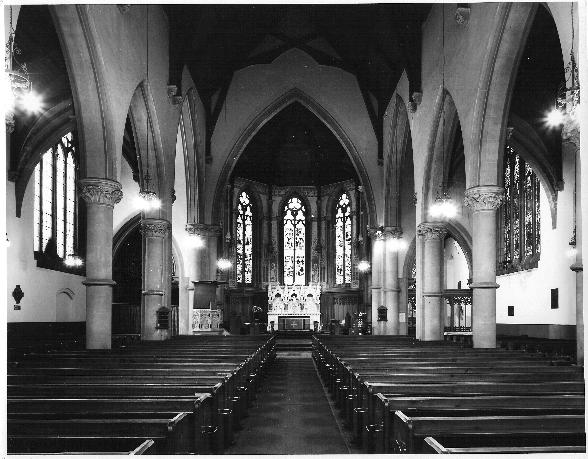
Inside the church was some sixty feet high with a wide nave which could have been improved by a clerestory. Tall arcades with foliated capitals and round pers, embellished by an odd ring moulding halfway up. To the end the apse preserved its Victorian stencilling. The reredos had three scenes, Crucifxion (l) Ascension (c) and Pentecost (r). This like the pulpit were highly ornate but I have no information if these or any other fittings were reused elsewhere.
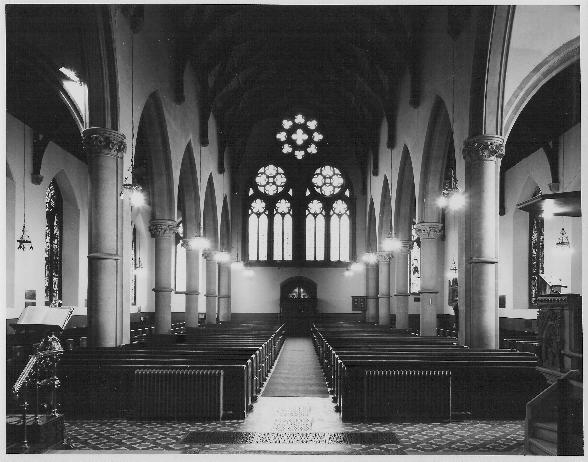
Looking west light streamed through three windows with plate tracery.
The church was made redundant in 1974 but the congregation refused to join with nearby All Saints. It was demolished three years later and flats for the elderly were built on the site but incorporated the tower as a landmark. The flats are said to follow the shape and roof pitch of the original church.
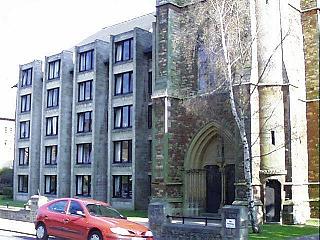 |
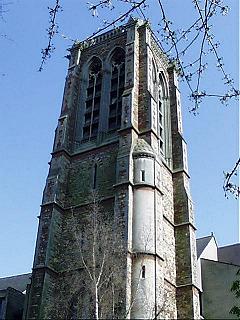 |
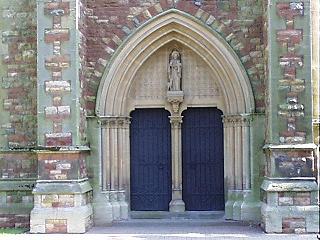 |
The views above show the church today. The complex includes 62 flats, as well as Community rooms and warden accomodation.
Back to the Bristol Churches List
Page created 3rd August 2003