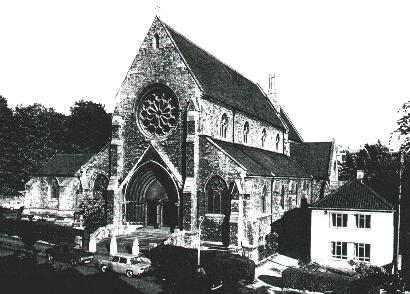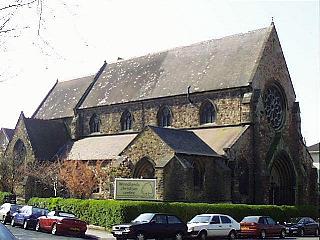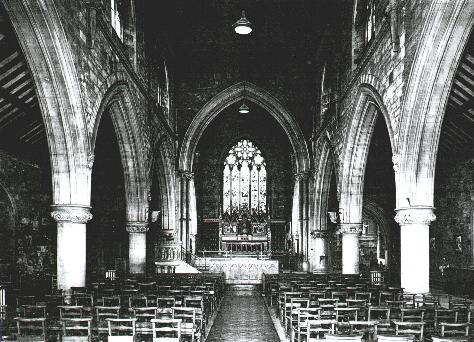|
St Mary the Virgin Tyndall's Park Clifton, Bristol |
 |
In the fashionable suburb of Clifton, amid the large villas, a mission church was built of iron in 1865. Plans were drawn up for a permanent church by the celebrated architect James Piers St Aubyn, his only church in Bristol, and building was slow, 1870-81. His planned steeple, similar in appearance to that built at Christ Church, never rose above the basement stage and serves as a rather enormous NW porch.
Concerns about the stability of the building brought in John Bevan and he rebuilt part of the nave and chancel, completed 1909. It survived in use until 1976 when the parish was joined to St Saviour. The joint parish purchased the redundant Highbury Chapel c1975 which in turn was restored and rededicated to St Saviour & St Mary, Cotham to replace both buildings. The BBC purchased the Tyndall's Park church for use as a scenery store. The interior was subdivided and a new entrance created in the north aisle. The church was acquired in the mid-1990s by a free-church congregation, and now in use as the Woodlands Christian Centre. Work began in July 2000 to convert the upper floor into supported housing and the ground floor is to be retained for worship.
 |
The exterior, here photographed in July 2000, is of warm pinkish sandstone. The site slopes considerably and vestries and rooms were created under the church on the south side. The west front has a large portal and above a stunning rose window. The nave is tall and spacious, four bays long, with three-light clerestory windows. The chancel is a little lower and has north and south transepts. Between the porch and the north transept, the BBC created huge delivery doors, which make no attempt to blend into the original design and removed a window. This view too is likely to change, as I am sure roof-lights will be inserted, and the clerstory windows are made to open. When the scaffolding disappears I will return to take another picture for this page, I hope the church remains externally reasonably intact. The pay-off I hope will be the cleaning and restoration of the stonework of the west front. |
| The interior was notably
wide and spacious, but this view will never be possible
again. The BBC inserted the cruellest concrete
ceiling/floor into this space, approximately two-thirds
of the way up the arches, presumably using the aisle
walls to help carry the weight. Above this today's
construction goes on. I had the chance to look inside the
delivery doors in July 2000 and was equally surprised to
see that the stained glass survives in the windows. My last visit to the church before this was when I was at school, in 1971 before it closed. From my notes, I enjoyed the polished piers, the odd "Boxgrove Priory" styled arches between the chancel and the transepts, the unplastered walls and the fabulous stained glass, especially that in the west rose and the chancel east window with its unusual tracery. |
 |
(If anyone can help with some accurate dates in the history of the church please get in touch.)
Back to Bristol churches Index