
St Joseph (RC)
Fishponds
Bristol
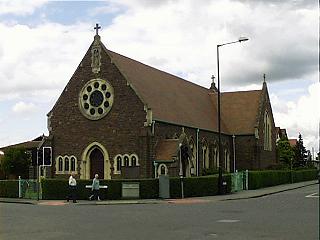 |
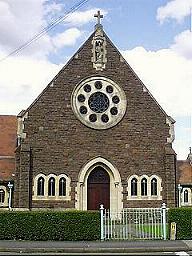 |
Built at the corner of Forest Road and Lodge Causeway the church of St Joseph celebrated 75 years in the year 2000. The plain cruciform exterior is hardly distinguished, with plate tracery, including that of the west wheel. The doorway is flanked by three small windows (which light the internal narthex under the west gallery), and the church has additionally a north-west and south-west porch. In the gable of the west end is a statue of St Joseph. Each of the main ends carries a stone cross, and the transepts are slightly lower. The east end is apsidal and is joined to the presbytery by a very short "cloister" walk.
The foundation stone was laid on November 12th 1923 and the church opened on St Joseph's Day March 19th 1925. The architect was Sir Frank Wills and the total cost came to just under £10,000.
A temporary church had stood on this site since 1911, and was moved from Park Lane in Kingswood when that mission closed. This mission founded by the Redemptorist Fathers had established a mass centre in Fishponds in Guinea Lane close to St Mary's Parish church (CofE) in 1907, known as St Philip's Oratory. The temporary church was once more re-erected alongside the new church and served as a parish room until after 1975. This has now been replaced along with the primary school by new school and parish buildings.
From this ordinary exterior, the interior comes as a pleasant surprise, and there is a piece of work inside from an architect of national if not international renown.
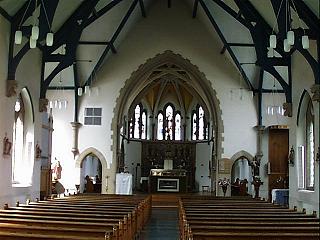 |
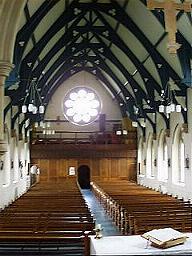 |
The nave is aisleless and there is no structural division to mark the crossing, except that the roof timbers change. The chancel is apsidal and has a closed ambulatory, although the first two bays have arcades and west arches into the crossing. Vatican II reordering has not meant much change to the building with a new altar being provided at the old chancel steps. In the north aisle is a small organ, one of the only surviving furnishings from the nearby Morley Congregational Chapel, which was snapped up by the parish priest at a bargain price.
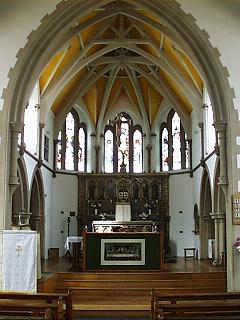 |
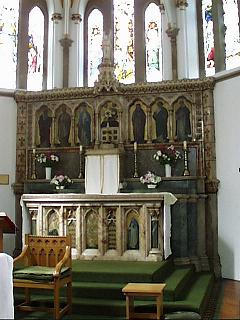 |
The chancel is shown here in close-up. The wooden roof becomes more elaborate here, almost the illusion of vaulting ribs. The stepped triple-lancets in the clerestory is an effective elaboration. Below can be seen the east reredos and high altar composition. This is by John Bentley, best known today for designing Westminster Cathedral. It was not originally here, although was installed here in 1929, soon after the church opened. It dates from 1872 and was previously in the convent chapel of The Sisters of Perpetual Adoration in Taunton which closed in the same year. It is built of alabaster with other marbles, mosaics, gilding and paintings.
Back to Bristol churches Index