|
St James CITY Bristol |
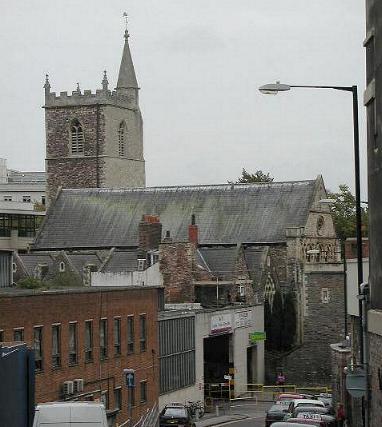 |
The church of St James has an interesting history and is one of the oldest churches surviving in the City of Bristol. It was founded by Robert Earl of Gloucester in 1129 as a Benedictine Priory, a dependent cell of Tewkesbury. Robert also built Bristol Castle, with stone shipped over from Caen tradition says and for every ten stones brought for the castle, one was given for the priory. At the Dissolution of the Monasteries it became a parish church, and many of the domestic buildings as well as the eastern arm of the church fell into disrepair and have since disappeared. The church remained in use by the Church of England until 1984 when it became redundant, but following refurbishment and restoration reopened by the Little Brothers of Nazareth on the 8th September 1993 as both a Roman Catholic church and a monastic church once more.
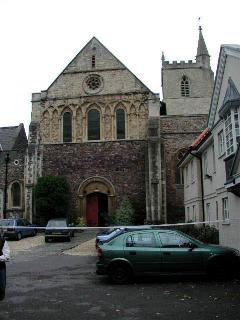 |
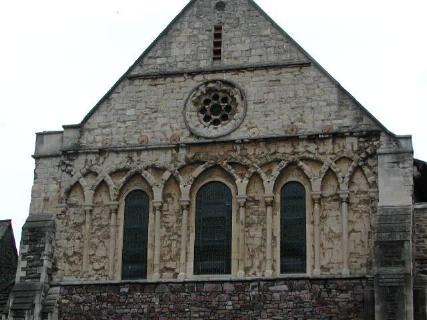 |
The west front of the church shows its antiquity. A row of three Norman windows are set in an ornate pattern of interlaced arches, seen also in Bristol at the chapter house of St Augustine's Abbey (now the cathedral). Above this is a small wheel window of the same period, one of the earliest examples in England, c1160. Below this the stone changes colour and the design is starkly plain without the finesse of the upper stages. One is tempted to suggest that some form of narthex or other structure abutted here.
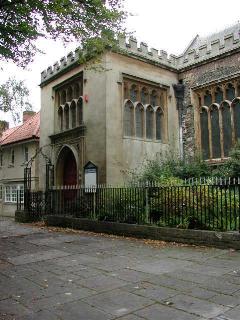 |
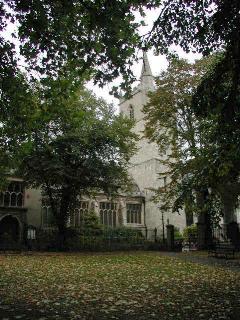 |
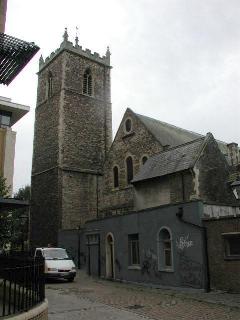 |
The south side faces onto The Haymarket and what is now the principle shopping area of Broadmead. A pleasant park-like churchyard provides an oasis of calm between the busy dual carriageway and the church itself. The aisle looks late C14 or early C15 with large square-headed windows, but a 1960s guide to the church says this aisle was rebuilt in 1698. Certainly the porch is not original, being the work ofJames Foster 1802-3 but in a matching style. The tower is in an unusual position at the east end of the south aisle; it was paid for by the parishioners in 1375 and has the characteristic Bristol spirelet over the staircase. Oddly the east and north sides of the tower are built in rubble, whereas the south and west sides are faced in ashlar. Now destroyed there was originally an lengthy aisleless chancel and beyond that the chapel of St Ann where usually a Lady Chapel would stand. The priory's Lady Chapel is thought to have stood south of the tower, in an almost detached position and was as long as the chancel. However this could have been the parish church. Today the rest of the church is largely hidden from view by later buildings. The east wall is early Victorian (1846 by S.C.Fripp) and the north side of the church is dominated by the outer north aisle of 1864 by Pope & Bindon, built on the site of the monastic cloister and part of the refectory.
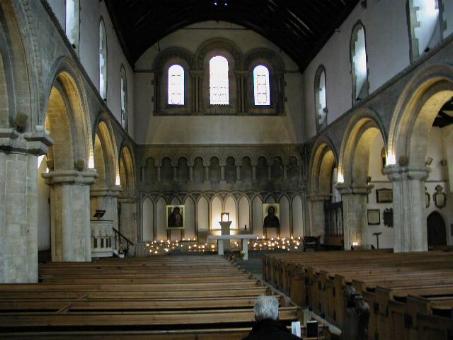 |
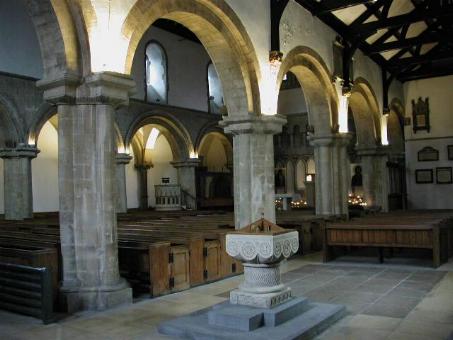 |
The interior is dominated by the Norman arcades, five bays, with two-stepped arches (unchamfered), embellished towards the nave by an outer moulding of billets and lozenges. Fripp has tried hard inside with his east wall to match the style, unlike Pope & Bindon's aisle in a High Victorian Gothic, with polished red Aberdeen granite columns and ornate capitals. One is more forgiving when it is realised this aisle was rebuilt to provide the necessary buttressing for the Norman north arcade which had begun to lean alarmingly - see the short flying buttresses in the inner (passage) aisle. Now screened off the aisle itself has cross-gabled bays and ugly plate tracery.
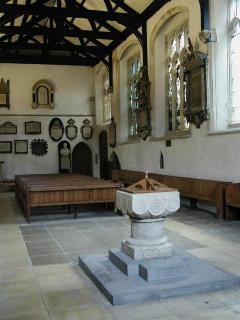 |
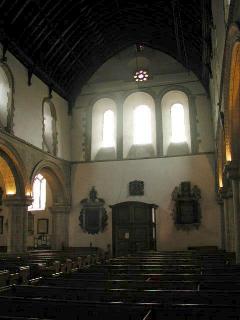 |
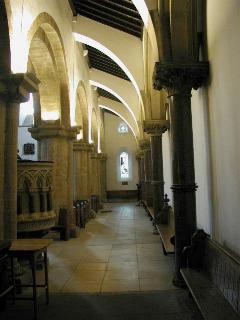 |
The south aisle is notably wide and contains most of the monuments to the past's good and great. Under a recess is aid to be the tomb of the founder Robert (d1142) whose tomb here is recorded in the chronicles of Tewkesbury Abbey as being "a splendid monument of green jaspar supported by six low pillars." Stylistically the effigy here is early C13 and therefore if Robert's monument is not the original. It was re-discovered in 1818. Also noteworthy are the brass showing Henry Gibbes (d1636) his wife and eight children, and the standing monument to Thomas Biddulph with a bust by E.H. Bailey 1842.
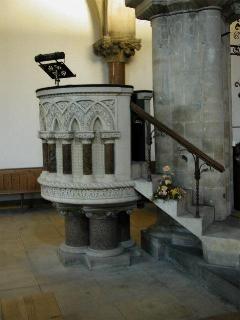 |
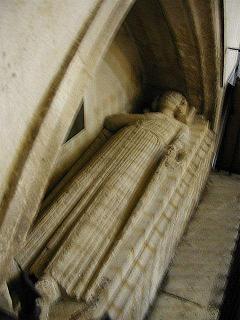 |
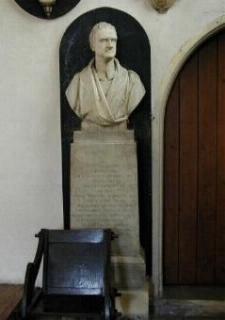 |
Other memorials mentioned in the 1960s guide are not visible today and include that to Sir Charles Somerset and family of 1599, with kneeling figures (west end of the north aisle) and two monuments removed from the ruins of St Peter in the 1950s and placed in the south porch. The font and pulpit follow the Norman theme but are Victorian, and probably by Pope & Bindon.
Page created 25th March 2005