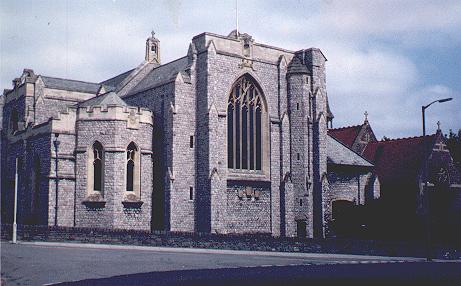 |
St Alban the Martyr Westbury Park Bristol |
Standing on Coldharbour Road are the churches of St Alban. Side by side the old and the new church present their chancels to the main road, the old church now serving as the parish hall, and home to the Alban Players, a keen local amateur dramatic society. The churches are surrounded by houses but when the mission church was first built there were still some fields around the site. At first there was a tin church erected in 1891, then the first stone church - the eastern two-thirds of the nave of the old church - was begun by the laying of a foundation stone on 6th February 1892. It was dedicated on 14th June 1892. By May 1893 it was much too small, and in November 1893 the chancel, vestries and organ chamber were dedicated, and the completed church (rest of the nave and north porch) was opened on 6th May 1894.
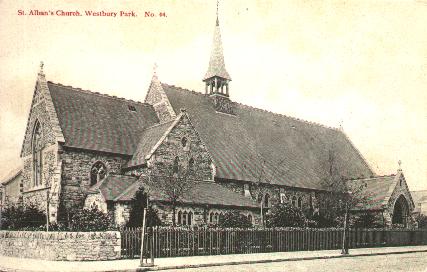 |
These pictures show the
completed church. The architects were Crisp & Oatley
and the church was a mission church of Westbury Parish
Church. The interior was simple with quite a wide nave and lower narrower chancel. Today of course few of the interior features remain visible. There is a lower ceiling, and some extensions north of the nave for kitchens etc. A stage stands forward of the chancel arch, which is screened off. |
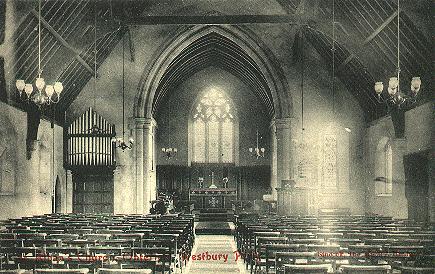 |
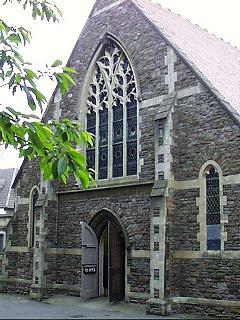 |
The exterior of the old church remains substantially the same, even the nave flèche survives. The extensions east and west of the porch are well-done and resemble an aisle. | 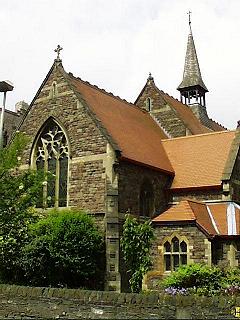 |
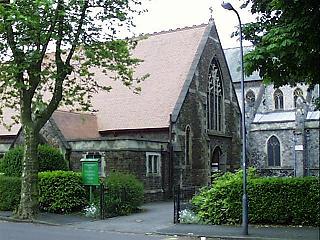 Old & New(above) and the unfinished tower (r) |
The church quickly became overcrowded, and by 1907 a competition was held for designs for a new church. This was won by C.F.W.Denning (of Rodway & Denning), and the foundation stone was laid on 9th November that year. The nave, transepts and aisles were completed and dedicated on 27th March 1909. The east end was completed 1911-1915, with the exception of the planned tower at the north-east. | 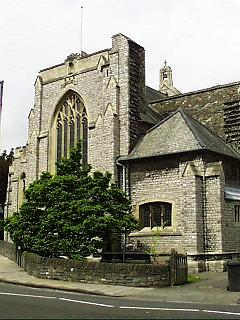 |
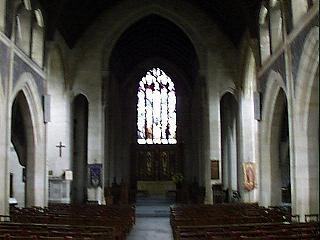 |
The nave and aisles were
the first part completed, in a free Perpendicular style.
The nave is notably wide and has a west gallery over the
entrance narthex. The arches of the arcades die into the
piers and there are tall twin west windows. The chancel is narrower and a seems a little taller than the nave, but in reality is slightly lower. Tall three-bayed arcades have passage aisles barely wide enough for one person to stand in. On the south side is a wide apsidal chapel dedicated to St Oswald. |
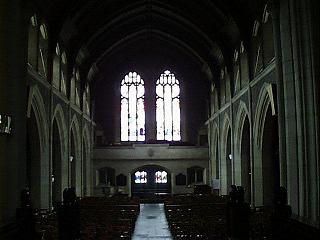 |
|
From its opening onwards, the parishioners lavished embellishments on the church in the form of stained glass windows and fittings. The font and pulpit are both of stone and richly carved. The choir stalls were carved by Herbert Read of Exeter and Richard Nickson designed the east reredos. The finest window is the east window, showing the "Te Deum" and was designed by Arnold W. Robinson. This was removed during the second world war for safe-keeping and reinstalled in 1945.
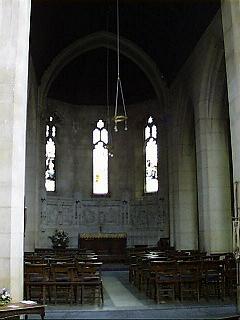 |
The outer south chapel -
St Oswald's Chapel- has its own outer passage aisle. It
was paid for and fitted out by Miss (later Dame) Violet
Wills in memory of her father. The windows show the story
of The Life of St Oswald, a C7 King of Northunberland,
and the tripartite reredos is made from Beer Stone and
repays a closer inspection. The church is well worth a visit, and is often open each morning. It has a website and the choir also has a website . |
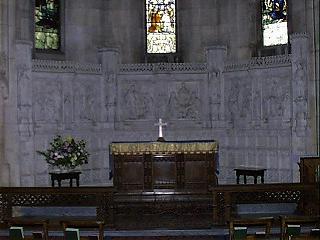 St Oswald's Chapel |
Page updated 3rd May 2009