
Bristol
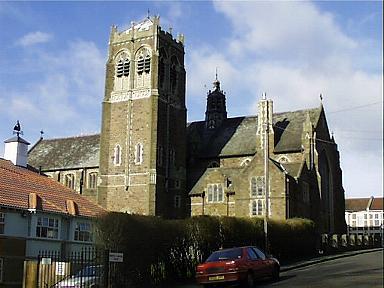
Situated in Stretford Road, the church of St Ambrose is one that is difficult to ignore as you drive along Whitehall Road. However the church is best seen from the south where it rises behind the large municipal park of St George, and the sound of its bells carries far and wide on a still Sunday morning.
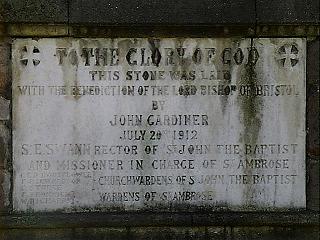
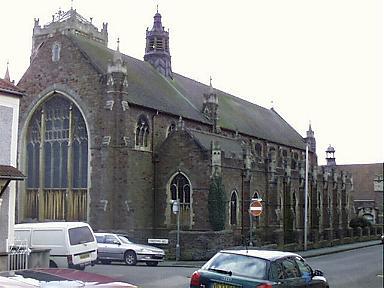
The church owes its origins to the City church of St Johns-on-the-Wall. Due to dwindling population in the city centre, the rector of St John's Rev. P.A.Phelps agreed to father a mission to the Whitehall area in 1899. The rector of St George agreed to a portion of his parish being hived off and in 1905 the final agreement was reached and the parish boundaries mapped out. A mission church was begun in June 1905 and the first services held on the 21st December 1905. It still stands today to the west of the current church (its elegant turret can be seen in the above picture to the right background), and originally consisted of a hall for 300 people and two classrooms. It remains in use as the church hall. In addition the ancient almshouses of St John's were resited here in 1906 (St John's House), continuing the tradition dating back to 1490 when seven poor women were boarded for a cost of eight shillings and sixpence (42½p today) each per week.
The mission church was proving too small, and in 1907 another hall was built, followed by a large vicarage (rebuilt 1922-4), both on the sloping ground between Stretford Road and the park. Funds were still growing for the permanent church and in May 1912 contracts were signed and the foundation stone was laid on July 20th 1912. This is situated under the grand east window.
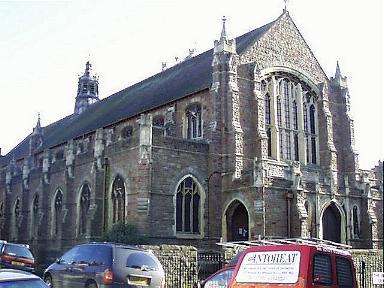
The architects were W.V. and A.R. Gough, and the style they chose for the church is a mixture of Perpendicular and Arts and Crafts. The east and west windows are of seven lights each, and the main entrance is via a western porch or narthex. The main exterior feature are the buttresses which on the aisles, tower and narthex continue up into embattled turrets. At the angles the buttresses and turrets are placed diagonally. The west and east gables, and the chancel arch are marked by more substantial embattled turrets, with recessed spirelets. The church was completed in one build, and consecrated on November 13th 1913.
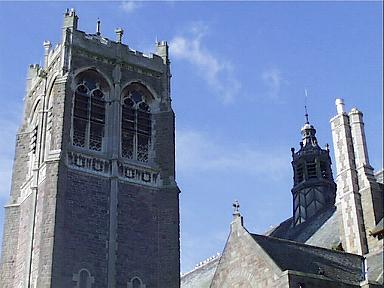
The tower stands in an odd position, at the outer south east corner of the south aisle. It has paired two-light bell-openings in a very ornate top stage. Apart from the turrets already referred to, there are stepped battlemented parapets, and a low recessed leaded pyramidal cap. A thin ornamental buttress rises from floor into the parapet, dividing each side of the tower into two. A row of shields below the bell openings and a foliated frieze below the parapet, complete one of the last great towers to be built in Bristol.
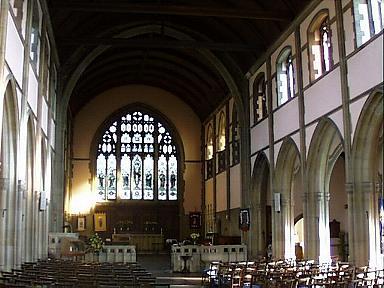
The interior is notably broad and spacious. The nave is seven bays long, the chancel as wide and high is of a further three bays. The arcades have sturdy shafted piers with foliated capitals to the four main directions. There are wall shafts to divide the bays, rising the full height and supporting the roof. A blank triforium stage is created by two stone bands above the arches and below the three-light windows.
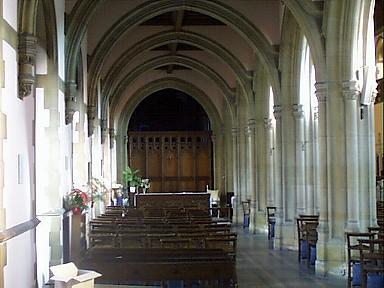
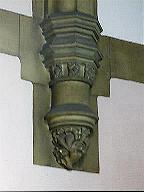
The aisles are treated a little differently and have stone transverse arches adding a touch of elegance. On the outer walls these terminate in pretty demishafts, resting on foliated corbels and carrying a sort of double capital, the lower with a band of rosettes, and the other with plain mouldings. To the east of the north aisle is the organ chamber, externally with a higher roof than the aisle, and placed like a side chapel. To the east of the south aisle is a large choir vestry, vicar's vestry and other rooms. The World Wars memorial is placed by the door into the vestry.
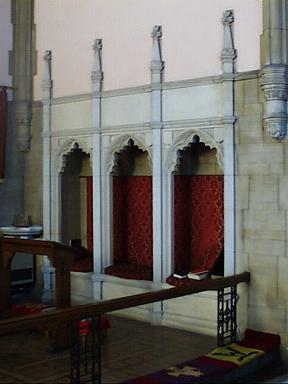
The sanctuary is embellished by a triple sedilia, with richly cusped arches and thin buttresses continuing up into small pinnacles. However this lacks the diversity and flow of medieval work, and seems rather cold and lifeless.
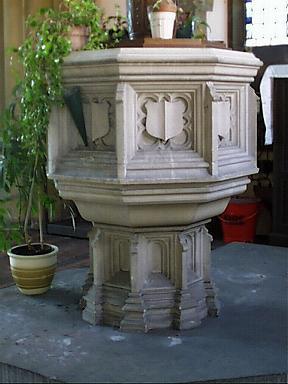
The fittings of the church are also of stone, a low choir screen incorporates a large pulpit on the north and a lectern on the south, with pierced panelling. The font is in a similar style, with a bowl decorated by shields in octofoils.
To the south east of the church, where the large vicarage used to stand is now a large care home for the elderly. The vicar now lives in the vicarage of St Matthew Moorfields, about three-quarters of a mile away. This is a shame, as it formed a unified group with the church and its halls, in the same stone and style. However it was too large, as well as draughty and difficult to heat. Interestingly the first complaint about the church itself being draughty was recorded in May 1914 in the P.C.C. minutes!
The church remains in use, and largely unaltered. It is open on Wednesday mornings, as well as for services.
Back to Bristol churches Index