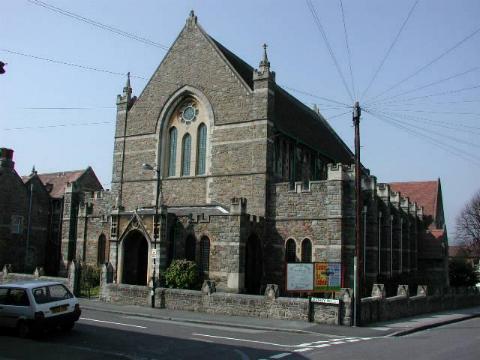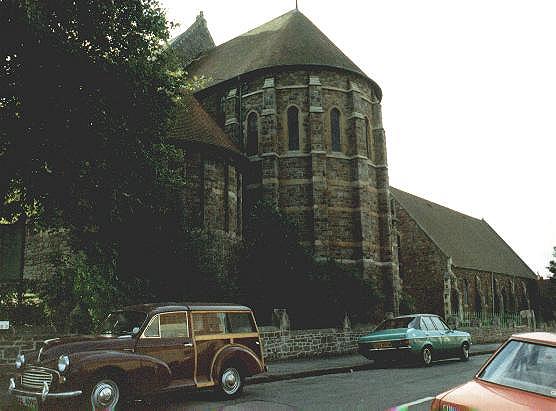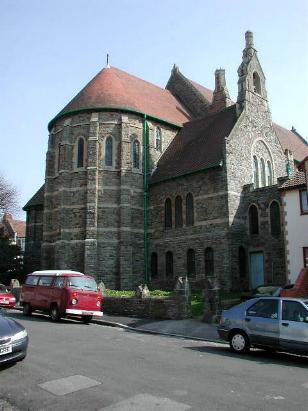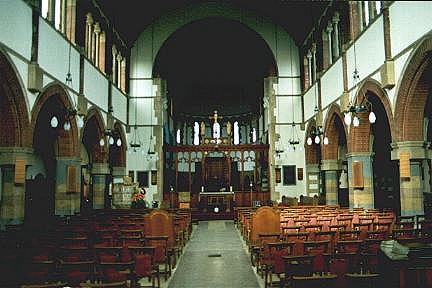
Bristol
Situated amongst tightly packed terraced housing dating from the end of the Victorian period, this church stands between Ashfield Road and Aubrey Road on Chessel Street, BS3. The parish was formed in 1898.

Worship was initially held in two mission churches, one of which stood to the north-east of the church in Ashfield Road, and was usedfor many years as the church hall. This single-celled but large building was sold off and the site used for housing, but can be seen in the picture below.
The main church building was built to the deigns of W.V. & A.R.Gough 1907-13. It is in an odd mixture of styles, part Gothic, part Romanesque, part Italianite. There is no tower. From the west (ritualistic, actually south) there is a low castellated entrance vestibule, behind which is a large three-light plate-traceried window and flanking turrets. The aisles have built-up parapets, also embattled, with taller castellated tops to the buttresses that mark the division between the bays.
 |
 |
(l)From the south-east in 1995, showing the former church hall in Ashfield Road, (r) from the north-east in 2002
The site slopes downhill west to east, and this gives the church its most impressive feature, the view from the east end, with two apsed ends facing full-height to the street, and excellent grouping of buttresses and windows to the chancel.

The interior has much exposed brick, and most of the carving planned has never been executed. This is plainly evident by the crude stone blocks for capitals to the piers and shafts, and corbels in the spandrels. The arcades of six bays have alternative fat and thin piers and pointed arches. Above is a blank triforium divided by wall shafts which continue up to divide the clerestory and support the roof. The clerestory has beautiful detached arcading in front of the windows.
The chancel arch is however round, not pointed, and the chancel itself is narrower and slightly lower. The Gothic screen with small rood figures above is not really in keeping.
If plans for the church hall came to fruition, it was to fund some sub-division of the interior of the church itself. Hopefully this will be restricted to the west end and aisles, so that the fine interior is not lost. I have not been able to get inside the church since this work was completed to see what has changed if anything but will report here when I do!
Back to Bristol churches Index